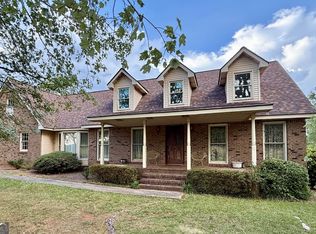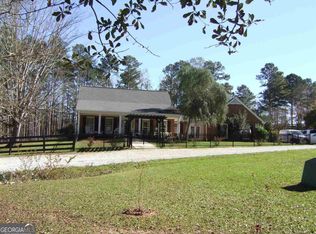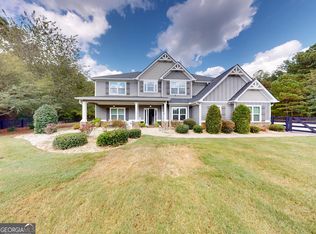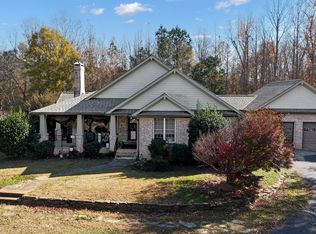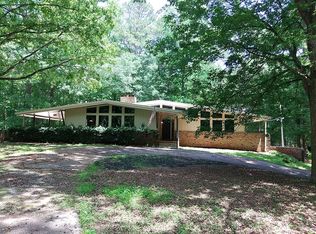OWN 19.6 AC OF COUNTRY PARADISE!! WELL-MAINTAINED RENOVATED FARM HOUSE NESTLED ON IN GENTLY ROLLING PASTURES WITH SHADE TREES IN SOUGHT AFTER BROOKS! **Heart of pine floors and plantation shutters throughout the home. **Custom Kitchen with old heart pine cabinets, center island & SS appliances, 5 burner gas top stove. **Gorgeous granite counters & subway backsplash + unique scrolled hardware. **Open Dining Room off Kitchen is the center of the home. **Cozy Family Room with built-ins on each side of traditional wood burning Fireplace. **Expansive Owner's Suite on Main features 2 walk in closets, niches & linen closet. **Luxurious Bathroom with oversized tile shower, upgraded faucets & fixtures, double vanities, linen tower and granite counters. **Private office on main. ** Tiled Mudroom contains laundry area and half-bath. **Unique second story addition features 2 bedrooms, gorgeous full bathroom & large Artist's Studio w/ sink! Bright windows showcase the rolling acreage and offer lots of inspiration for your creative side! Plus plenty of room to convert to a bedroom if needed. **Basement features Craft Room/Bedroom, Rec Room, full Bathroom, Storage & Utility Rooms. **Enjoy the picturesque views from the spacious screen porch that opens to deck, fenced backyard, fire pit and covered outdoor grilling area. **Plenty of workshop & storage space with 2 - two car garages, offering 4 parking spots for equipment or cars. Fenced pastures, blueberry bushes, pear and pecan tree. Pole barn, chicken coop & storage building, ready for your mini farm...Bring the horses, chickens, RV & 4 wheeler! **Home features Rinnai hot water heater & 500 gallon propane tank. ** Exceptional Fayette County schools, 10 minutes to both Peachtree City and Fayetteville. Quick access to Atlanta & Airport. Home is in Restrictive Covenants of Land Use.
Active under contract
$899,000
360 Morgan Mill Rd, Brooks, GA 30205
3beds
3,717sqft
Est.:
Single Family Residence
Built in 1980
19.6 Acres Lot
$872,300 Zestimate®
$242/sqft
$-- HOA
What's special
Rec roomWood burning fireplaceRolling acreageFenced backyardPrivate officeChicken coopShade trees
- 237 days |
- 601 |
- 26 |
Zillow last checked: 8 hours ago
Listing updated: January 28, 2026 at 07:17am
Listed by:
Chandra R Smith 678-777-3084,
BHHS Georgia Properties
Source: GAMLS,MLS#: 10547412
Facts & features
Interior
Bedrooms & bathrooms
- Bedrooms: 3
- Bathrooms: 4
- Full bathrooms: 3
- 1/2 bathrooms: 1
- Main level bathrooms: 1
- Main level bedrooms: 1
Rooms
- Room types: Family Room, Laundry, Office
Kitchen
- Features: Country Kitchen, Kitchen Island, Pantry, Solid Surface Counters
Heating
- Central, Propane
Cooling
- Ceiling Fan(s), Central Air, Heat Pump
Appliances
- Included: Dishwasher, Disposal, Dryer, Gas Water Heater, Ice Maker, Microwave, Oven/Range (Combo), Refrigerator, Stainless Steel Appliance(s), Tankless Water Heater, Washer
- Laundry: Mud Room
Features
- Bookcases, Double Vanity, Master On Main Level, Separate Shower, Tile Bath, Walk-In Closet(s)
- Flooring: Wood, Tile
- Basement: Bath Finished,Partial
- Attic: Pull Down Stairs
- Number of fireplaces: 1
- Fireplace features: Gas Starter, Masonry
Interior area
- Total structure area: 3,717
- Total interior livable area: 3,717 sqft
- Finished area above ground: 3,036
- Finished area below ground: 681
Video & virtual tour
Property
Parking
- Total spaces: 4
- Parking features: Attached, Garage, Garage Door Opener, Kitchen Level, Parking Pad, Side/Rear Entrance
- Has attached garage: Yes
- Has uncovered spaces: Yes
Features
- Levels: One and One Half
- Stories: 1
- Patio & porch: Deck, Patio, Porch, Screened
- Fencing: Back Yard,Fenced
Lot
- Size: 19.6 Acres
- Features: Pasture, Private, Sloped
- Residential vegetation: Grassed, Partially Wooded
Details
- Additional structures: Barn(s), Other, Second Garage, Shed(s)
- Parcel number: 0422 018
- Special conditions: Covenants/Restrictions
Construction
Type & style
- Home type: SingleFamily
- Architectural style: Brick/Frame,Craftsman,Traditional
- Property subtype: Single Family Residence
Materials
- Brick, Concrete
- Roof: Metal
Condition
- Resale
- New construction: No
- Year built: 1980
Utilities & green energy
- Sewer: Septic Tank
- Water: Private, Well
- Utilities for property: Electricity Available, High Speed Internet, Propane
Green energy
- Energy efficient items: Thermostat
Community & HOA
Community
- Features: None
- Security: Carbon Monoxide Detector(s), Security System, Smoke Detector(s)
- Subdivision: none
HOA
- Has HOA: No
- Services included: None
Location
- Region: Brooks
Financial & listing details
- Price per square foot: $242/sqft
- Tax assessed value: $663,710
- Annual tax amount: $5,412
- Date on market: 6/19/2025
- Cumulative days on market: 167 days
- Listing agreement: Exclusive Right To Sell
- Listing terms: Cash,Conventional,VA Loan
- Electric utility on property: Yes
Estimated market value
$872,300
$829,000 - $916,000
$4,692/mo
Price history
Price history
| Date | Event | Price |
|---|---|---|
| 10/30/2025 | Price change | $899,000-5.3%$242/sqft |
Source: | ||
| 10/24/2025 | Pending sale | $949,000$255/sqft |
Source: | ||
| 7/20/2025 | Price change | $949,000-4.6%$255/sqft |
Source: | ||
| 6/20/2025 | Listed for sale | $995,000+66.3%$268/sqft |
Source: | ||
| 6/18/2020 | Listing removed | $598,222$161/sqft |
Source: BHGRE Metro Brokers #8736595 Report a problem | ||
Public tax history
Public tax history
| Year | Property taxes | Tax assessment |
|---|---|---|
| 2024 | $5,332 +3.2% | $265,484 +43.2% |
| 2023 | $5,165 +5.5% | $185,375 +5.3% |
| 2022 | $4,898 +18.2% | $176,096 +19.8% |
Find assessor info on the county website
BuyAbility℠ payment
Est. payment
$5,210/mo
Principal & interest
$4258
Property taxes
$637
Home insurance
$315
Climate risks
Neighborhood: 30205
Nearby schools
GreatSchools rating
- 8/10Peeples Elementary SchoolGrades: PK-5Distance: 3.5 mi
- 9/10Whitewater Middle SchoolGrades: 6-8Distance: 5.6 mi
- 9/10Whitewater High SchoolGrades: 9-12Distance: 5 mi
Schools provided by the listing agent
- Elementary: Peeples
- Middle: Whitewater
- High: Whitewater
Source: GAMLS. This data may not be complete. We recommend contacting the local school district to confirm school assignments for this home.
