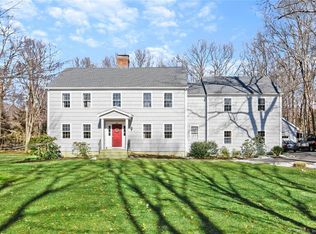Sold for $975,000 on 06/27/25
$975,000
360 Morehouse Road, Easton, CT 06612
3beds
2,848sqft
Single Family Residence
Built in 1986
1.81 Acres Lot
$998,700 Zestimate®
$342/sqft
$5,768 Estimated rent
Home value
$998,700
$899,000 - $1.11M
$5,768/mo
Zestimate® history
Loading...
Owner options
Explore your selling options
What's special
Imagine yourself living in a private, sun filled, one of a kind custom built ranch in Lower Easton! This open and inviting floor plan is set back from the road and boasts 8 glass sliders showing off your 1.81 serene acres surrounded by beautiful trees and landscaping Meticulously maintained and renovated to include energy efficient mechanicals and appliances. You will appreciate the whole home Generac Generator, Renewal by Anderson windows and doors, Leaf Filter system gutters, tankless hot water heater, Ge profile stainless steel appliances, natural gas and city water to name a few. The main level boasts the primary suite including a renovated en suite full bath, walk in closet, and glass slider leading to your rear deck. There are 2 additional bedrooms on the main level, and another renovated full bath. The expansive family room boasts a floor to ceiling gas burning brick fireplace, cathedral ceilings, and 2 glass sliders leading to the freshly stained rear deck. The dining room is open to the family room and includes its own slider. The renovated eat in kitchen boasts stainless appliances, vaulted ceiling, skylight, and glass slider to side deck, The Lower Level includes another large family room with a floor to ceiling stone fireplace w/ a wood burning stove insert. and an additional large bedroom with full bath and large laundry room. This home seamlessly blends comfort and efficiency promoting the best of today's lifestyle, and it's MOVE IN READY!
Zillow last checked: 8 hours ago
Listing updated: June 28, 2025 at 11:06am
Listed by:
Patti Floum 203-767-2598,
Prime Property Group LLC
Bought with:
James M. Campbell, RES.0831730
Houlihan Lawrence
Source: Smart MLS,MLS#: 24090480
Facts & features
Interior
Bedrooms & bathrooms
- Bedrooms: 3
- Bathrooms: 3
- Full bathrooms: 3
Primary bedroom
- Features: High Ceilings, Balcony/Deck, Ceiling Fan(s), Full Bath, Sliders, Hardwood Floor
- Level: Main
Bedroom
- Features: High Ceilings, Built-in Features, Hardwood Floor
- Level: Main
Bedroom
- Features: Built-in Features, Hardwood Floor
- Level: Main
Dining room
- Features: High Ceilings, Balcony/Deck, Sliders, Hardwood Floor
- Level: Main
Family room
- Features: Cathedral Ceiling(s), Balcony/Deck, Beamed Ceilings, Gas Log Fireplace, Sliders, Hardwood Floor
- Level: Main
Kitchen
- Features: Remodeled, Skylight, Vaulted Ceiling(s), Balcony/Deck, Kitchen Island, Hardwood Floor
- Level: Main
Heating
- Forced Air, Natural Gas
Cooling
- Attic Fan, Ceiling Fan(s), Central Air, Zoned
Appliances
- Included: Gas Cooktop, Oven, Convection Oven, Microwave, Refrigerator, Freezer, Ice Maker, Dishwasher, Washer, Dryer, Gas Water Heater, Tankless Water Heater
- Laundry: Lower Level
Features
- Wired for Data, Open Floorplan, Smart Thermostat
- Windows: Thermopane Windows
- Basement: Full,Heated,Finished,Cooled,Interior Entry,Walk-Out Access
- Attic: Storage,Pull Down Stairs
- Number of fireplaces: 2
Interior area
- Total structure area: 2,848
- Total interior livable area: 2,848 sqft
- Finished area above ground: 1,874
- Finished area below ground: 974
Property
Parking
- Total spaces: 8
- Parking features: Attached, Paved, Driveway, Garage Door Opener, Private, Shared Driveway
- Attached garage spaces: 2
- Has uncovered spaces: Yes
Accessibility
- Accessibility features: Accessible Bath, Remote Devices
Features
- Patio & porch: Porch, Deck
- Exterior features: Rain Gutters, Garden, Lighting, Stone Wall, Underground Sprinkler
Lot
- Size: 1.81 Acres
- Features: Secluded, Rear Lot, Few Trees, Wooded, Borders Open Space, Landscaped
Details
- Parcel number: 113514
- Zoning: R1
- Other equipment: Generator
Construction
Type & style
- Home type: SingleFamily
- Architectural style: Ranch
- Property subtype: Single Family Residence
Materials
- Wood Siding
- Foundation: Concrete Perimeter
- Roof: Shingle
Condition
- New construction: No
- Year built: 1986
Utilities & green energy
- Sewer: Septic Tank
- Water: Public
- Utilities for property: Underground Utilities, Cable Available
Green energy
- Energy efficient items: Insulation, Thermostat, Windows
Community & neighborhood
Security
- Security features: Security System
Community
- Community features: Golf, Lake, Library, Medical Facilities, Park, Playground, Shopping/Mall
Location
- Region: Easton
- Subdivision: Lower Easton
Price history
| Date | Event | Price |
|---|---|---|
| 6/27/2025 | Sold | $975,000+11.4%$342/sqft |
Source: | ||
| 5/26/2025 | Pending sale | $875,000$307/sqft |
Source: | ||
| 5/13/2025 | Listed for sale | $875,000+59.4%$307/sqft |
Source: | ||
| 12/18/2014 | Sold | $549,000+86.1%$193/sqft |
Source: | ||
| 3/27/1992 | Sold | $295,000$104/sqft |
Source: Public Record Report a problem | ||
Public tax history
| Year | Property taxes | Tax assessment |
|---|---|---|
| 2025 | $11,872 +4.9% | $382,970 |
| 2024 | $11,313 +2.9% | $382,970 +0.9% |
| 2023 | $10,989 +1.8% | $379,470 |
Find assessor info on the county website
Neighborhood: 06612
Nearby schools
GreatSchools rating
- 7/10Samuel Staples Elementary SchoolGrades: PK-5Distance: 0.7 mi
- 9/10Helen Keller Middle SchoolGrades: 6-8Distance: 0.7 mi
- 7/10Joel Barlow High SchoolGrades: 9-12Distance: 5.5 mi
Schools provided by the listing agent
- Elementary: Samuel Staples
- Middle: Helen Keller
- High: Joel Barlow
Source: Smart MLS. This data may not be complete. We recommend contacting the local school district to confirm school assignments for this home.

Get pre-qualified for a loan
At Zillow Home Loans, we can pre-qualify you in as little as 5 minutes with no impact to your credit score.An equal housing lender. NMLS #10287.
Sell for more on Zillow
Get a free Zillow Showcase℠ listing and you could sell for .
$998,700
2% more+ $19,974
With Zillow Showcase(estimated)
$1,018,674