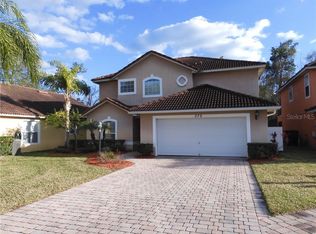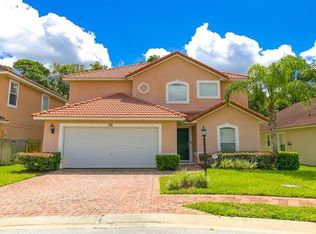Sold for $390,000 on 09/24/24
$390,000
360 Mockingbird Rd, Davenport, FL 33896
4beds
1,700sqft
Single Family Residence
Built in 2005
8,294 Square Feet Lot
$370,300 Zestimate®
$229/sqft
$2,557 Estimated rent
Home value
$370,300
$333,000 - $411,000
$2,557/mo
Zestimate® history
Loading...
Owner options
Explore your selling options
What's special
** PRICE IMPROVEMENT** - SOUTH FACING POOL ** FURNISHED POOL HOME WITH NO REAR NEIGHBORS!! This home is located on one of the best plots in the ever popular Lake Wilson Preserve, with a SOUTH FACING pool (RESURFACED 2022) deck backs onto a wooded area for COMPLETE PRIVACY! POOL PUMP 2023, POOL HEATER 2019. This home has been nicely decorated in a contemporary style and has lots of finishing touches that make it popular! This is a charming open concept single story home, perfect for SHORT TERM RENTAL & is being sold FULLY FURNISHED. The property has 4 bedrooms and 3 bathrooms, maximizing on rental potential. The open living/dining area features a vaulted ceiling. The home benefits from two almost identical master suites, walk in closets and ensuite bathrooms, and walk in showers. The kitchen has a cool contemporary feel and has a useful breakfast area and additional seating at the breakfast bar. There is a third bathroom with a tub and shower giving real flexibility in the accommodation. All bedrooms have good closet space and there is a large closet in the entrance hall. The covered lanai and SOUTH FACING pool area are perfect for afternoons of fun in the sunshine and evenings relaxing after a long day enjoying the nearby attractions. The home is just a short drive to Champions Gate shops, restaurants, and golf courses such as Providence and Reunion, 12 minutes to Disney and the home is ZONED FOR SHORT TERM RENTAL The monthly HOA fee includes the supply of a basic cable TV service, and yard care. If you are looking for a home in Davenport, then you will not want to miss this! <iframe width="560" height="315" src="https://www.youtube.com/embed/Hwu0f2ILby0?si=uod-Zw4JcFCf0Qf-" title="YouTube video player" frameborder="0" allow="accelerometer; autoplay; clipboard-write; encrypted-media; gyroscope; picture-in-picture; web-share" allowfullscreen></iframe>
Zillow last checked: 8 hours ago
Listing updated: September 27, 2024 at 10:51am
Listing Provided by:
Nikki Ansons 321-522-9063,
COLDWELL BANKER RESIDENTIAL RE 407-647-1211
Bought with:
Fernando Barragan, 3269202
RE/MAX TOWN CENTRE
Source: Stellar MLS,MLS#: S5096110 Originating MLS: Orlando Regional
Originating MLS: Orlando Regional

Facts & features
Interior
Bedrooms & bathrooms
- Bedrooms: 4
- Bathrooms: 3
- Full bathrooms: 3
Primary bedroom
- Level: First
- Dimensions: 13x13
Bedroom 2
- Level: First
- Dimensions: 13x13
Bedroom 3
- Level: First
- Dimensions: 14x11
Bedroom 4
- Level: First
- Dimensions: 13x12
Kitchen
- Features: Breakfast Bar
- Level: First
- Dimensions: 16x10
Living room
- Level: First
- Dimensions: 26x17
Heating
- Central, Electric
Cooling
- Central Air
Appliances
- Included: Dishwasher, Disposal, Dryer, Electric Water Heater, Microwave, Range, Refrigerator, Washer
- Laundry: In Garage
Features
- Ceiling Fan(s), Eating Space In Kitchen, Living Room/Dining Room Combo, Open Floorplan, Primary Bedroom Main Floor, Split Bedroom, Thermostat, Vaulted Ceiling(s)
- Flooring: Carpet, Ceramic Tile
- Doors: Sliding Doors
- Windows: Blinds, Drapes, Rods, Window Treatments
- Has fireplace: No
- Furnished: Yes
Interior area
- Total structure area: 2,158
- Total interior livable area: 1,700 sqft
Property
Parking
- Total spaces: 1
- Parking features: Driveway
- Attached garage spaces: 1
- Has uncovered spaces: Yes
- Details: Garage Dimensions: 19x12
Features
- Levels: One
- Stories: 1
- Patio & porch: Deck, Enclosed, Front Porch, Rear Porch, Screened
- Exterior features: Irrigation System
- Has private pool: Yes
- Pool features: Gunite, Heated, In Ground, Lighting, Screen Enclosure
- Has view: Yes
- View description: Trees/Woods
Lot
- Size: 8,294 sqft
- Dimensions: 166 x 50
- Residential vegetation: Mature Landscaping, Wooded
Details
- Parcel number: 272602701010000200
- Zoning: RES
- Special conditions: None
Construction
Type & style
- Home type: SingleFamily
- Architectural style: Contemporary,Mediterranean
- Property subtype: Single Family Residence
Materials
- Block, Stucco
- Foundation: Slab
- Roof: Tile
Condition
- Completed
- New construction: No
- Year built: 2005
Utilities & green energy
- Sewer: Public Sewer
- Water: Public
- Utilities for property: Cable Connected, Electricity Connected, Phone Available, Public, Sewer Connected, Sprinkler Meter, Street Lights, Underground Utilities, Water Connected
Community & neighborhood
Security
- Security features: Security System, Smoke Detector(s)
Community
- Community features: Deed Restrictions, Special Community Restrictions
Location
- Region: Davenport
- Subdivision: LAKE WILSON PRESERVE
HOA & financial
HOA
- Has HOA: Yes
- HOA fee: $168 monthly
- Amenities included: Cable TV
- Services included: Cable TV, Maintenance Grounds
- Association name: Bayliss & Co.
- Association phone: 863-688-8841
Other fees
- Pet fee: $0 monthly
Other financial information
- Total actual rent: 0
Other
Other facts
- Listing terms: Cash,Conventional,FHA,VA Loan
- Ownership: Fee Simple
- Road surface type: Asphalt
Price history
| Date | Event | Price |
|---|---|---|
| 9/24/2024 | Sold | $390,000-2.5%$229/sqft |
Source: | ||
| 8/5/2024 | Pending sale | $399,999$235/sqft |
Source: | ||
| 6/27/2024 | Listed for sale | $399,999$235/sqft |
Source: | ||
| 5/30/2024 | Pending sale | $399,999$235/sqft |
Source: | ||
| 5/5/2024 | Price change | $399,999-6.8%$235/sqft |
Source: | ||
Public tax history
| Year | Property taxes | Tax assessment |
|---|---|---|
| 2024 | $3,494 +2.8% | $249,200 +10% |
| 2023 | $3,398 +11.1% | $226,545 +10% |
| 2022 | $3,059 +17.9% | $205,950 +10% |
Find assessor info on the county website
Neighborhood: Loughman
Nearby schools
GreatSchools rating
- 2/10Loughman Oaks Elementary SchoolGrades: PK-5Distance: 2.8 mi
- 3/10Shelley S. Boone Middle SchoolGrades: 6-8Distance: 11.1 mi
- 2/10Davenport High SchoolGrades: 9-12Distance: 2.2 mi
Schools provided by the listing agent
- Elementary: Loughman Oaks Elem
- Middle: Boone Middle
- High: Ridge Community Senior High
Source: Stellar MLS. This data may not be complete. We recommend contacting the local school district to confirm school assignments for this home.
Get a cash offer in 3 minutes
Find out how much your home could sell for in as little as 3 minutes with a no-obligation cash offer.
Estimated market value
$370,300
Get a cash offer in 3 minutes
Find out how much your home could sell for in as little as 3 minutes with a no-obligation cash offer.
Estimated market value
$370,300

