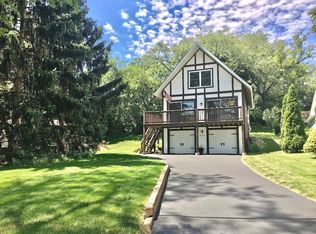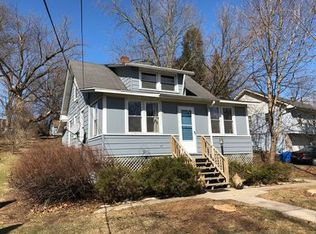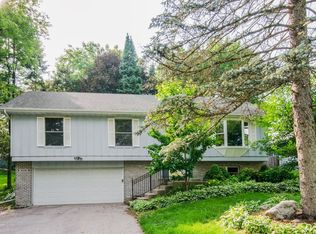Closed
$345,000
360 Mildred Ave, Cary, IL 60013
3beds
1,849sqft
Single Family Residence
Built in 1988
-- sqft lot
$392,600 Zestimate®
$187/sqft
$2,601 Estimated rent
Home value
$392,600
$369,000 - $416,000
$2,601/mo
Zestimate® history
Loading...
Owner options
Explore your selling options
What's special
CUSTOM BUILT RANCH WITH 3 BEDROOMS, 2 FULL BATHS, BASEMENT, 2 CAR ATTACHED GARAGE, SPACIOUS KITCHEN, FORMAL DINING ROOM, FAMILY ROOM WITH FIREPLACE, FIRST FLOOR LAUNDRY, READY FOR MOVE IN AND ENJOY, COMMUNITY PARK ON RIVER. CONVENIENT TO RT. 14, COMMUTER TRAIN, DOWNTOWN CARY.
Zillow last checked: 8 hours ago
Listing updated: April 23, 2024 at 11:22am
Listing courtesy of:
Shirley Rochford 847-341-4104,
All Exclusive Realty
Bought with:
Jill Silverstein
Compass
Source: MRED as distributed by MLS GRID,MLS#: 11984267
Facts & features
Interior
Bedrooms & bathrooms
- Bedrooms: 3
- Bathrooms: 2
- Full bathrooms: 2
Primary bedroom
- Features: Flooring (Carpet), Window Treatments (All), Bathroom (Full)
- Level: Main
- Area: 168 Square Feet
- Dimensions: 14X12
Bedroom 2
- Features: Flooring (Carpet), Window Treatments (All)
- Level: Main
- Area: 156 Square Feet
- Dimensions: 13X12
Bedroom 3
- Features: Flooring (Carpet), Window Treatments (All)
- Level: Main
- Area: 132 Square Feet
- Dimensions: 12X11
Dining room
- Features: Flooring (Carpet), Window Treatments (Curtains/Drapes)
- Level: Main
- Area: 110 Square Feet
- Dimensions: 11X10
Family room
- Features: Flooring (Carpet), Window Treatments (All)
- Level: Main
- Area: 264 Square Feet
- Dimensions: 22X12
Foyer
- Level: Main
- Area: 50 Square Feet
- Dimensions: 5X10
Kitchen
- Features: Flooring (Wood Laminate), Window Treatments (All)
- Level: Main
- Area: 120 Square Feet
- Dimensions: 12X10
Laundry
- Features: Flooring (Vinyl)
- Level: Main
- Area: 35 Square Feet
- Dimensions: 7X5
Living room
- Features: Flooring (Carpet), Window Treatments (Curtains/Drapes)
- Level: Main
- Area: 210 Square Feet
- Dimensions: 15X14
Heating
- Natural Gas
Cooling
- Central Air
Appliances
- Included: Dishwasher, Refrigerator, Gas Water Heater
- Laundry: Main Level, Electric Dryer Hookup, In Unit, Laundry Closet
Features
- 1st Floor Bedroom, 1st Floor Full Bath, Walk-In Closet(s), Dining Combo
- Flooring: Laminate, Carpet
- Windows: Screens, Window Treatments, Insulated Windows
- Basement: Unfinished,Full
- Number of fireplaces: 1
- Fireplace features: Family Room
Interior area
- Total structure area: 3,698
- Total interior livable area: 1,849 sqft
Property
Parking
- Total spaces: 2
- Parking features: Asphalt, Garage Door Opener, On Site, Garage Owned, Attached, Garage
- Attached garage spaces: 2
- Has uncovered spaces: Yes
Accessibility
- Accessibility features: Accessible Hallway(s), No Disability Access
Features
- Stories: 1
- Patio & porch: Deck
- Has view: Yes
- View description: Water
- Water view: Water
Lot
- Dimensions: 151.60X192.45X180318
- Features: Landscaped, Water Rights, Views
Details
- Parcel number: 2018376020
- Special conditions: None
- Other equipment: Water-Softener Owned, Ceiling Fan(s), Sump Pump
Construction
Type & style
- Home type: SingleFamily
- Architectural style: Ranch
- Property subtype: Single Family Residence
Materials
- Cedar
- Foundation: Concrete Perimeter
- Roof: Asphalt
Condition
- New construction: No
- Year built: 1988
Details
- Builder model: RANCH
Utilities & green energy
- Electric: Circuit Breakers, 100 Amp Service
- Sewer: Septic Tank
- Water: Well
Community & neighborhood
Security
- Security features: Security System, Carbon Monoxide Detector(s)
Community
- Community features: Park, Water Rights, Street Lights, Street Paved
Location
- Region: Cary
- Subdivision: Jandus
Other
Other facts
- Has irrigation water rights: Yes
- Listing terms: Conventional
- Ownership: Fee Simple
Price history
| Date | Event | Price |
|---|---|---|
| 4/23/2024 | Sold | $345,000-4.2%$187/sqft |
Source: | ||
| 3/5/2024 | Pending sale | $360,000$195/sqft |
Source: | ||
| 2/20/2024 | Listed for sale | $360,000-6.3%$195/sqft |
Source: | ||
| 2/20/2024 | Listing removed | -- |
Source: | ||
| 12/15/2023 | Price change | $384,000-4%$208/sqft |
Source: | ||
Public tax history
| Year | Property taxes | Tax assessment |
|---|---|---|
| 2024 | $9,061 +1.7% | $107,601 +11.8% |
| 2023 | $8,908 -6.3% | $96,235 -5.2% |
| 2022 | $9,509 +4.5% | $101,552 +7.3% |
Find assessor info on the county website
Neighborhood: 60013
Nearby schools
GreatSchools rating
- 4/10Briargate Elementary SchoolGrades: 1-5Distance: 1.2 mi
- 6/10Cary Jr High SchoolGrades: 6-8Distance: 2.2 mi
- 9/10Cary-Grove Community High SchoolGrades: 9-12Distance: 1.7 mi
Schools provided by the listing agent
- Elementary: Briargate Elementary School
- Middle: Cary Junior High School
- High: Cary-Grove Community High School
- District: 26
Source: MRED as distributed by MLS GRID. This data may not be complete. We recommend contacting the local school district to confirm school assignments for this home.

Get pre-qualified for a loan
At Zillow Home Loans, we can pre-qualify you in as little as 5 minutes with no impact to your credit score.An equal housing lender. NMLS #10287.
Sell for more on Zillow
Get a free Zillow Showcase℠ listing and you could sell for .
$392,600
2% more+ $7,852
With Zillow Showcase(estimated)
$400,452

