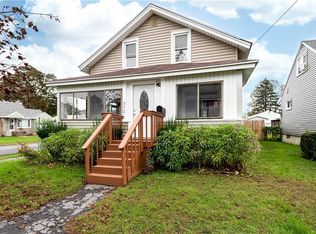Closed
$149,500
360 Medford Rd, Syracuse, NY 13208
3beds
1,092sqft
Single Family Residence
Built in 1960
4,281.95 Square Feet Lot
$177,300 Zestimate®
$137/sqft
$1,762 Estimated rent
Home value
$177,300
$167,000 - $188,000
$1,762/mo
Zestimate® history
Loading...
Owner options
Explore your selling options
What's special
*Best and final due Sunday 10/15/23 @ 6pm. Nestled in the charming Lyncourt neighborhood, this Cape Cod-style home offers 3 bedrooms and 1 bathroom across 1,092 square feet. Convenience is the hallmark of this home, with first-floor living that includes a bedroom featuring a newer sliding glass door leading to a tranquil deck and a fully fenced yard. As well as, a first-floor bathroom that has been refreshed with new vinyl flooring and new plumbing. Natural hardwoods throughout the home add a timeless touch and the living room features a new picture window that invites soft natural light. The eat-in kitchen is practical and ready for your added touch, off the kitchen is a versatile space for an office or dining area, tailored to your needs. Upstairs you'll find two more bedrooms and storage space. A partially finished basement provides extra room for a home gym or added living space with a walk out. Recent updates include a new roof with transferable warranty, vinyl siding, and central air. This home offers a canvas for you to shape and make your own. It's understated elegance with the potential to transform into your perfect haven!
Zillow last checked: 8 hours ago
Listing updated: December 23, 2023 at 02:07pm
Listed by:
Amanda Kondrk 315-396-0493,
Acropolis Realty Group LLC
Bought with:
Stephen Skinner, 10491205007
Skinner & Assoc. Realty LLC
Source: NYSAMLSs,MLS#: S1500720 Originating MLS: Syracuse
Originating MLS: Syracuse
Facts & features
Interior
Bedrooms & bathrooms
- Bedrooms: 3
- Bathrooms: 1
- Full bathrooms: 1
- Main level bathrooms: 1
- Main level bedrooms: 1
Heating
- Gas, Forced Air
Cooling
- Central Air
Appliances
- Included: Dryer, Gas Oven, Gas Range, Gas Water Heater, Refrigerator, Washer
- Laundry: In Basement
Features
- Ceiling Fan(s), Eat-in Kitchen, Separate/Formal Living Room, Sliding Glass Door(s), Natural Woodwork, Window Treatments, Bedroom on Main Level, Convertible Bedroom, Programmable Thermostat
- Flooring: Hardwood, Laminate, Varies, Vinyl
- Doors: Sliding Doors
- Windows: Drapes
- Basement: Exterior Entry,Full,Partially Finished,Walk-Up Access
- Has fireplace: No
Interior area
- Total structure area: 1,092
- Total interior livable area: 1,092 sqft
Property
Parking
- Parking features: No Garage
Accessibility
- Accessibility features: Accessible Bedroom
Features
- Patio & porch: Deck, Open, Porch
- Exterior features: Blacktop Driveway, Deck, Fully Fenced
- Fencing: Full
Lot
- Size: 4,281 sqft
- Dimensions: 40 x 107
- Features: Near Public Transit, Rectangular, Rectangular Lot, Residential Lot
Details
- Additional structures: Shed(s), Storage
- Parcel number: 31488907200000040330000000
- Special conditions: Standard
Construction
Type & style
- Home type: SingleFamily
- Architectural style: Cape Cod
- Property subtype: Single Family Residence
Materials
- Vinyl Siding, Copper Plumbing, PEX Plumbing
- Foundation: Block
- Roof: Asphalt,Shingle
Condition
- Resale
- Year built: 1960
Utilities & green energy
- Electric: Fuses
- Sewer: Connected
- Water: Connected, Public
- Utilities for property: Cable Available, High Speed Internet Available, Sewer Connected, Water Connected
Community & neighborhood
Location
- Region: Syracuse
- Subdivision: Lindenwood Tr Lt 170
Other
Other facts
- Listing terms: Cash,Conventional,FHA,VA Loan
Price history
| Date | Event | Price |
|---|---|---|
| 12/22/2023 | Sold | $149,500+6.9%$137/sqft |
Source: | ||
| 10/16/2023 | Pending sale | $139,900$128/sqft |
Source: | ||
| 10/16/2023 | Contingent | $139,900$128/sqft |
Source: | ||
| 10/13/2023 | Listed for sale | $139,900+68.6%$128/sqft |
Source: | ||
| 3/12/2007 | Sold | $83,000+25.8%$76/sqft |
Source: Public Record Report a problem | ||
Public tax history
| Year | Property taxes | Tax assessment |
|---|---|---|
| 2024 | -- | $101,900 +9.8% |
| 2023 | -- | $92,800 |
| 2022 | -- | $92,800 +2% |
Find assessor info on the county website
Neighborhood: Lyncourt
Nearby schools
GreatSchools rating
- 4/10Lyncourt SchoolGrades: PK-8Distance: 0.4 mi
Schools provided by the listing agent
- District: Lyncourt
Source: NYSAMLSs. This data may not be complete. We recommend contacting the local school district to confirm school assignments for this home.

