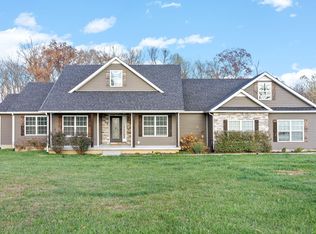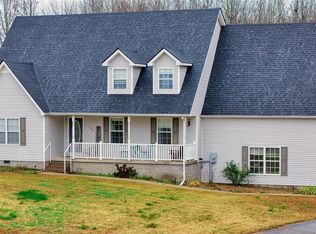This beautiful country style home has it all! Attached garage, huge yard, blacktop driveway, finished walkout basement, nice deck and patio. House has lots of square footage, nice shop with a concrete floor, beautiful creek and its all just 10 minutes from Russellville. This unique property will not last long in today's market. House has an outdoor wood furnace as primary heat source with FAG backup. Call today!
This property is off market, which means it's not currently listed for sale or rent on Zillow. This may be different from what's available on other websites or public sources.

