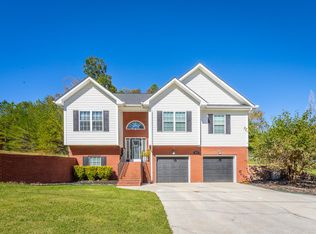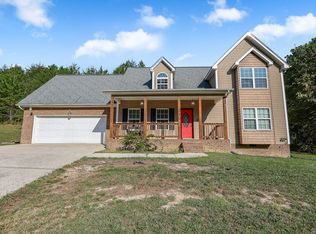Sold for $360,000
$360,000
360 Marble Top Rd, Chickamauga, GA 30707
5beds
3,042sqft
Single Family Residence
Built in 2005
0.81 Acres Lot
$358,200 Zestimate®
$118/sqft
$2,566 Estimated rent
Home value
$358,200
$283,000 - $455,000
$2,566/mo
Zestimate® history
Loading...
Owner options
Explore your selling options
What's special
Welcome to 360 Marble Top Road, a stunning 5-bedroom, 3-bathroom home with a bonus room that offers 3,027 square feet of well-designed living space, situated on just under an acre. Perfect for families or those who love to entertain, this home provides an ideal balance of comfort, style, and functionality.
Step inside to discover a welcoming living area featuring a cozy gas fireplace, perfect for gathering on chilly evenings. The open layout connects seamlessly to the rest of the home, offering a space that's both practical and inviting. The bonus room provides flexibility, whether you need an office, playroom, or media space.
The luxurious 441-square-foot master suite is your private retreat, complete with a walk-in closet, jetted tub, separate shower, and dual vanities. Each additional bedroom offers generous space, while the three bathrooms ensure convenience for everyone.
Outdoor living is a dream with both front and back porches. The front porch invites you to relax with a morning coffee, while the back porch boasts a screened-in section for bug-free enjoyment and an open section for soaking up the sunshine. The fully fenced backyard is perfect for pets or play, and the spacious lot offers plenty of room for outdoor activities.
Additional features include a two-car garage for parking and storage. Whether you're enjoying the warmth of the gas fireplace inside or relaxing on the covered porches outside, this home is designed for comfort and enjoyment.
Don't miss your chance to call this incredible property your forever home!
Zillow last checked: 8 hours ago
Listing updated: April 25, 2025 at 02:00pm
Listed by:
Asher Black 423-208-4943,
Keller Williams Realty
Bought with:
Grace Edrington, 291147
Berkshire Hathaway HomeServices J Douglas Properties
Source: Greater Chattanooga Realtors,MLS#: 1503400
Facts & features
Interior
Bedrooms & bathrooms
- Bedrooms: 5
- Bathrooms: 3
- Full bathrooms: 3
Primary bedroom
- Level: First
Bedroom
- Level: First
Bedroom
- Level: First
Bedroom
- Level: Basement
Bedroom
- Level: Basement
Bathroom
- Description: Full Bathroom
- Level: First
Bathroom
- Description: Full Bathroom
- Level: First
Bathroom
- Description: Full Bathroom
- Level: Basement
Dining room
- Level: First
Family room
- Level: Basement
Living room
- Level: First
Office
- Level: Basement
Heating
- Central, Electric
Cooling
- Central Air, Electric
Appliances
- Included: Dishwasher, Electric Water Heater, Free-Standing Electric Range, Microwave, Refrigerator
- Laundry: Electric Dryer Hookup, Gas Dryer Hookup, Laundry Room, Washer Hookup
Features
- Cathedral Ceiling(s), Double Vanity, Eat-in Kitchen, High Ceilings, Open Floorplan, Primary Downstairs, Walk-In Closet(s), Separate Shower, Tub/shower Combo, En Suite, Whirlpool Tub
- Flooring: Hardwood, Tile
- Windows: Insulated Windows, Vinyl Frames
- Basement: Finished,Full
- Number of fireplaces: 1
- Fireplace features: Gas Log, Living Room
Interior area
- Total structure area: 3,042
- Total interior livable area: 3,042 sqft
- Finished area above ground: 3,042
Property
Parking
- Total spaces: 2
- Parking features: Garage Door Opener
- Attached garage spaces: 2
Features
- Levels: One
- Patio & porch: Covered, Deck, Patio, Porch, Porch - Screened, Porch - Covered
- Exterior features: None
- Fencing: Fenced
Lot
- Size: 0.81 Acres
- Dimensions: 100 x 146
- Features: Gentle Sloping, Level
Details
- Parcel number: 0109 051
Construction
Type & style
- Home type: SingleFamily
- Property subtype: Single Family Residence
Materials
- Other, Stone, Vinyl Siding
- Foundation: Block
- Roof: Shingle
Condition
- New construction: No
- Year built: 2005
Utilities & green energy
- Sewer: Public Sewer
- Water: Public
- Utilities for property: Cable Available, Electricity Available, Phone Available, Sewer Connected, Underground Utilities
Community & neighborhood
Security
- Security features: Smoke Detector(s)
Community
- Community features: None
Location
- Region: Chickamauga
- Subdivision: April Valley Ests
Other
Other facts
- Listing terms: Cash,Conventional,FHA,VA Loan
Price history
| Date | Event | Price |
|---|---|---|
| 4/25/2025 | Sold | $360,000-4%$118/sqft |
Source: Greater Chattanooga Realtors #1503400 Report a problem | ||
| 3/26/2025 | Contingent | $375,000$123/sqft |
Source: Greater Chattanooga Realtors #1503400 Report a problem | ||
| 3/11/2025 | Price change | $375,000-6.3%$123/sqft |
Source: Greater Chattanooga Realtors #1503400 Report a problem | ||
| 12/13/2024 | Price change | $400,000-4.8%$131/sqft |
Source: Greater Chattanooga Realtors #1503400 Report a problem | ||
| 11/18/2024 | Listed for sale | $420,000-8.7%$138/sqft |
Source: Greater Chattanooga Realtors #1503400 Report a problem | ||
Public tax history
| Year | Property taxes | Tax assessment |
|---|---|---|
| 2024 | $3,021 +2.7% | $136,280 +5% |
| 2023 | $2,942 +10.4% | $129,820 +21.3% |
| 2022 | $2,666 +13.9% | $107,011 +18.3% |
Find assessor info on the county website
Neighborhood: 30707
Nearby schools
GreatSchools rating
- 6/10Cherokee Ridge Elementary SchoolGrades: PK-5Distance: 1.8 mi
- 4/10Chattanooga Valley Middle SchoolGrades: 6-8Distance: 3.4 mi
- 5/10Ridgeland High SchoolGrades: 9-12Distance: 4 mi
Schools provided by the listing agent
- Elementary: Cherokee Ridge Elementary
- Middle: Chattanooga Valley Middle
- High: Ridgeland High School
Source: Greater Chattanooga Realtors. This data may not be complete. We recommend contacting the local school district to confirm school assignments for this home.
Get a cash offer in 3 minutes
Find out how much your home could sell for in as little as 3 minutes with a no-obligation cash offer.
Estimated market value$358,200
Get a cash offer in 3 minutes
Find out how much your home could sell for in as little as 3 minutes with a no-obligation cash offer.
Estimated market value
$358,200

