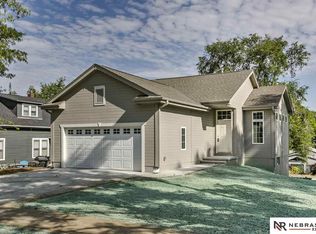Sold for $259,000
$259,000
360 Maple St, Springfield, NE 68059
3beds
1,412sqft
Single Family Residence
Built in 1912
8,712 Square Feet Lot
$269,400 Zestimate®
$183/sqft
$1,683 Estimated rent
Home value
$269,400
$256,000 - $283,000
$1,683/mo
Zestimate® history
Loading...
Owner options
Explore your selling options
What's special
Pre-Inspected and nestled in the heart of Springfield, this inviting 1.5-story home is just blocks from city parks, walking trails, and the vibrant and charming shops of historic downtown Springfield. The main level features two bedrooms, a full bath, a cozy family room, a dining room, and an updated kitchen. Upstairs, you'll find an additional bedroom and a versatile bonus space—ideal for a home office or extra living area! Recent updates include: new furnace & A/C and water softener, main floor bathroom has new flooring, toilet, and vanity, new front door, back porch door, and porch/basement windows. Plus new water main (house to street) and a regraded front yard with new sod, and fresh exterior paint. Easy access to the Mopac Trail, multiple parks, and Springfield Elementary, plus conveniently located near both Lincoln and the Omaha Metro Area, it’s the perfect blend of small-town charm and accessibility. AMA
Zillow last checked: 8 hours ago
Listing updated: March 19, 2025 at 11:46am
Listed by:
Laura Osborn 402-312-9014,
Better Homes and Gardens R.E.
Bought with:
Garrett Tennant, 20220765
Meraki Realty Group
Source: GPRMLS,MLS#: 22503228
Facts & features
Interior
Bedrooms & bathrooms
- Bedrooms: 3
- Bathrooms: 1
- Full bathrooms: 1
- Main level bathrooms: 1
Primary bedroom
- Features: Wall/Wall Carpeting, Window Covering, Ceiling Fan(s), Walk-In Closet(s)
- Level: Main
- Area: 116.27
- Dimensions: 11.5 x 10.11
Bedroom 2
- Features: Wall/Wall Carpeting, Window Covering, Ceiling Fan(s)
- Level: Main
- Area: 109.25
- Dimensions: 11.5 x 9.5
Bedroom 3
- Features: Wall/Wall Carpeting, Ceiling Fan(s)
- Level: Second
- Area: 163.17
- Dimensions: 14.7 x 11.1
Dining room
- Features: Window Covering, Luxury Vinyl Plank
- Level: Main
- Area: 179.31
- Dimensions: 13.9 x 12.9
Kitchen
- Features: Luxury Vinyl Plank
- Level: Main
- Area: 132.05
- Dimensions: 13.9 x 9.5
Living room
- Features: Wall/Wall Carpeting, Window Covering, Ceiling Fan(s)
- Level: Main
- Area: 204.33
- Dimensions: 13.9 x 14.7
Basement
- Area: 988
Heating
- Natural Gas, Forced Air
Cooling
- Central Air
Appliances
- Included: Range, Refrigerator, Water Softener, Washer, Dishwasher, Dryer, Microwave
Features
- Windows: Window Coverings
- Basement: Walk-Out Access,Unfinished
- Has fireplace: No
Interior area
- Total structure area: 1,412
- Total interior livable area: 1,412 sqft
- Finished area above ground: 1,412
- Finished area below ground: 0
Property
Parking
- Parking features: No Garage
Features
- Levels: One and One Half
- Exterior features: None
- Fencing: None
Lot
- Size: 8,712 sqft
- Dimensions: 66 x 132
- Features: Up to 1/4 Acre.
Details
- Additional structures: Outbuilding
- Parcel number: 010400397
Construction
Type & style
- Home type: SingleFamily
- Property subtype: Single Family Residence
Materials
- Foundation: Block
Condition
- Not New and NOT a Model
- New construction: No
- Year built: 1912
Utilities & green energy
- Sewer: Public Sewer
- Water: Public
Community & neighborhood
Location
- Region: Springfield
- Subdivision: SPEARMAN'S FIRST ADDITION TO SPRINGFIELD
Other
Other facts
- Listing terms: Conventional,Cash
- Ownership: Fee Simple
Price history
| Date | Event | Price |
|---|---|---|
| 12/18/2025 | Listing removed | $275,000$195/sqft |
Source: | ||
| 11/18/2025 | Listed for sale | $275,000$195/sqft |
Source: | ||
| 11/17/2025 | Listing removed | $275,000$195/sqft |
Source: | ||
| 10/24/2025 | Listed for sale | $275,000+6.2%$195/sqft |
Source: | ||
| 3/19/2025 | Sold | $259,000$183/sqft |
Source: | ||
Public tax history
| Year | Property taxes | Tax assessment |
|---|---|---|
| 2024 | $2,417 -18.4% | $195,786 |
| 2023 | $2,964 +6.6% | $195,786 +28.6% |
| 2022 | $2,779 -0.7% | $152,274 |
Find assessor info on the county website
Neighborhood: 68059
Nearby schools
GreatSchools rating
- 6/10Springfield Elementary SchoolGrades: PK-6Distance: 0.3 mi
- 7/10Platteview Central Jr Hi SchoolGrades: 7-8Distance: 2.9 mi
- 9/10Platteview Senior High SchoolGrades: 9-12Distance: 2.9 mi
Schools provided by the listing agent
- Elementary: Springfield
- Middle: Platteview Central
- High: Platteview
- District: Springfield Platteview
Source: GPRMLS. This data may not be complete. We recommend contacting the local school district to confirm school assignments for this home.
Get pre-qualified for a loan
At Zillow Home Loans, we can pre-qualify you in as little as 5 minutes with no impact to your credit score.An equal housing lender. NMLS #10287.
Sell for more on Zillow
Get a Zillow Showcase℠ listing at no additional cost and you could sell for .
$269,400
2% more+$5,388
With Zillow Showcase(estimated)$274,788
