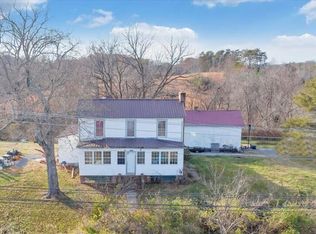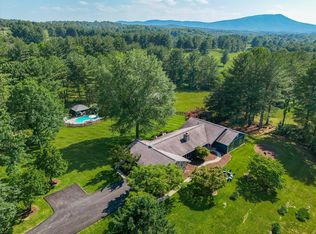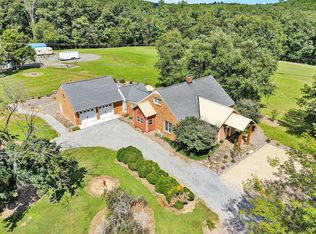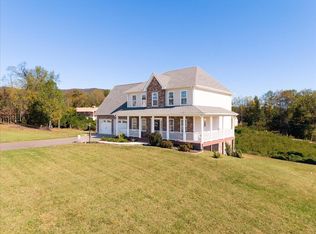Explore this exceptional property at 360 Maple Ridge Ln, situated in beautiful Bedford County. Spanning 111 acres of scenic land, this home is truly unique, complete with a barn and multiple outbuildings. The elegant home features 2,300 sq ft of main-level living, with 3 roomy bedrooms and 3.5 bathrooms. Hardwood floors extend throughout much of the home, creating a welcoming and cozy atmosphere. The expansive primary bedroom boasts a walk-in closet, a luxurious en-suite bath with a jet tub, shower, custom cabinetry, and double vanity. Step out onto the private deck from the primary suite and enjoy your morning coffee or evening moments with stunning mountain views. The open-concept kitchen is a culinary delight, with custom cabinetry, a large island with bar seating, solid surface countertops, and high-end stainless-steel appliances. The kitchen effortlessly connects to the living room,ideal for hosting guests. Additional highlights include a two-car garage and a full basement with high ceilings, HVAC already installed, and room to double your living space. This property combines remarkable opportunity, natural beauty, and the essence of peaceful rural living. Don't let
this one pass you by!
For sale
$1,299,950
360 Maple Ridge Ln, Fincastle, VA 24090
3beds
2,414sqft
Est.:
Single Family Residence
Built in 2007
111.02 Acres Lot
$1,234,600 Zestimate®
$539/sqft
$-- HOA
What's special
Barn and multiple outbuildingsExpansive primary bedroomOpen-concept kitchenSolid surface countertopsHardwood floorsWalk-in closetCustom cabinetry
- 128 days |
- 800 |
- 29 |
Zillow last checked: 8 hours ago
Listing updated: October 22, 2025 at 04:38am
Listed by:
CHRIS MARTIN 540-519-7018,
RE/MAX ALL STARS
Source: RVAR,MLS#: 921129
Tour with a local agent
Facts & features
Interior
Bedrooms & bathrooms
- Bedrooms: 3
- Bathrooms: 4
- Full bathrooms: 3
- 1/2 bathrooms: 1
Primary bedroom
- Level: E
Bedroom 1
- Level: E
Bedroom 2
- Level: E
Dining area
- Level: E
Foyer
- Level: E
Kitchen
- Level: E
Laundry
- Level: E
Living room
- Level: E
Heating
- Forced Air
Cooling
- Has cooling: Yes
Appliances
- Included: Dishwasher, Microwave, Electric Range, Refrigerator
Features
- Storage
- Flooring: Ceramic Tile, Wood
- Has basement: Yes
- Number of fireplaces: 1
- Fireplace features: Living Room
Interior area
- Total structure area: 4,708
- Total interior livable area: 2,414 sqft
- Finished area above ground: 2,294
- Finished area below ground: 120
Video & virtual tour
Property
Parking
- Total spaces: 6
- Parking features: Attached, Off Street
- Has attached garage: Yes
- Covered spaces: 2
- Uncovered spaces: 4
Features
- Levels: One
- Stories: 1
- Patio & porch: Deck, Front Porch, Rear Porch
- Exterior features: Garden Space, Other - See Remarks
- Has spa: Yes
- Spa features: Bath
- Fencing: Fenced
- Has view: Yes
- View description: Sunrise, Sunset
Lot
- Size: 111.02 Acres
- Features: Horses Permitted
Details
- Parcel number: 9030
- Horses can be raised: Yes
Construction
Type & style
- Home type: SingleFamily
- Architectural style: Ranch
- Property subtype: Single Family Residence
Materials
- Brick, Vinyl
Condition
- Completed
- Year built: 2007
Utilities & green energy
- Electric: 0 Phase
- Water: Well
- Utilities for property: Cable
Community & HOA
Community
- Subdivision: N/A
HOA
- Has HOA: No
Location
- Region: Fincastle
Financial & listing details
- Price per square foot: $539/sqft
- Tax assessed value: $899,000
- Annual tax amount: $6,293
- Date on market: 9/19/2025
Estimated market value
$1,234,600
$1.17M - $1.30M
$2,810/mo
Price history
Price history
| Date | Event | Price |
|---|---|---|
| 9/19/2025 | Listed for sale | $1,299,950-7.1%$539/sqft |
Source: | ||
| 9/16/2025 | Listing removed | $1,399,000$580/sqft |
Source: | ||
| 8/15/2025 | Price change | $1,399,000-6.7%$580/sqft |
Source: | ||
| 5/9/2025 | Price change | $1,499,000-6.3%$621/sqft |
Source: | ||
| 3/14/2025 | Listed for sale | $1,599,500+4898.4%$663/sqft |
Source: | ||
Public tax history
Public tax history
| Year | Property taxes | Tax assessment |
|---|---|---|
| 2025 | $3,751 -40.4% | $899,000 |
| 2024 | $6,293 +103.9% | $899,000 +20.7% |
| 2023 | $3,086 | $744,800 |
Find assessor info on the county website
BuyAbility℠ payment
Est. payment
$7,623/mo
Principal & interest
$6464
Property taxes
$704
Home insurance
$455
Climate risks
Neighborhood: 24090
Nearby schools
GreatSchools rating
- 6/10Troutville Elementary SchoolGrades: PK-5Distance: 1.9 mi
- 6/10Read Mountain Middle SchoolGrades: 6-8Distance: 8 mi
- 7/10Lord Botetourt High SchoolGrades: 9-12Distance: 6.3 mi
Schools provided by the listing agent
- Elementary: Troutville
- Middle: Read Mountain
- High: Lord Botetourt
Source: RVAR. This data may not be complete. We recommend contacting the local school district to confirm school assignments for this home.




