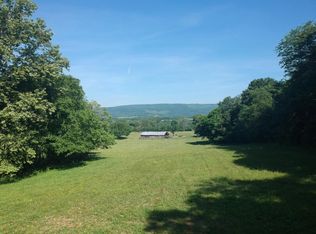Sold for $450,000
$450,000
360 Lucky D Farm Rd, Pikeville, TN 37367
3beds
1,796sqft
Single Family Residence
Built in 2016
16.42 Acres Lot
$454,100 Zestimate®
$251/sqft
$1,892 Estimated rent
Home value
$454,100
Estimated sales range
Not available
$1,892/mo
Zestimate® history
Loading...
Owner options
Explore your selling options
What's special
WOW! What a beautiful home we have for you my friends. Custom built log home in the country. What a Absolute Beautiful Setting you will have! Located in the Famous and Beautiful Sequatchie Valley at the base of the mountains. It has mountain Views, Privacy and A Life in the Country. The main house is a 2 Bed/ 2 Bath Custom Log Home with open floor plan, Vaulted Ceilings, Split Bedroom Plan, Extremely Nice Kitchen, Big Primary Bedroom with a Walk in Closet, Big Patio for entertaining your company. Now here is the kicker- You will also have a Tiny Home your company can stay in or Potential Rental Property of Extra Income, Pole Barn to store your equipment, all this sits on Approx. 16.42 Acres more or less! I'm telling you this is a ABSOLUTELY BEAUTIFUL PROPERTY AND SETTING. This is a rare opportunity to own a piece of the Sequatchie Valley. ''Buyer to verify all information and measurements before making an informed offer.''
Zillow last checked: 8 hours ago
Listing updated: May 23, 2025 at 08:47am
Listed by:
BJ Brown 931-484-5122,
Crye-Leike Brown Realty
Bought with:
Comps Only
COMPS ONLY
Source: Greater Chattanooga Realtors,MLS#: 1509802
Facts & features
Interior
Bedrooms & bathrooms
- Bedrooms: 3
- Bathrooms: 3
- Full bathrooms: 3
Heating
- Electric, Zoned
Cooling
- Ceiling Fan(s), Zoned
Appliances
- Included: Cooktop, Dishwasher, Electric Cooktop, Electric Oven, Electric Water Heater, Free-Standing Range, Microwave, Oven, Refrigerator, Washer, Washer/Dryer, Water Heater
- Laundry: Electric Dryer Hookup, Inside, Main Level, Washer Hookup
Features
- Breakfast Bar, Ceiling Fan(s), Eat-in Kitchen, Kitchen Island, Open Floorplan, Pantry, Storage, Walk-In Closet(s), Split Bedrooms
- Flooring: Laminate, Vinyl
- Windows: Insulated Windows, Screens
- Has basement: No
- Has fireplace: Yes
- Fireplace features: Electric
Interior area
- Total structure area: 1,796
- Total interior livable area: 1,796 sqft
- Finished area above ground: 0
Property
Parking
- Parking features: Other
Accessibility
- Accessibility features: Other
Features
- Levels: One
- Stories: 1
- Patio & porch: Patio, Porch - Covered
- Exterior features: Private Yard, Rain Gutters, Storage
- Pool features: None
- Spa features: None
- Fencing: None
- Has view: Yes
- View description: Mountain(s), Pasture, Rural, Trees/Woods
Lot
- Size: 16.42 Acres
- Dimensions: 16.42
- Features: Back Yard, Few Trees, Greenbelt, Gentle Sloping, Level, Pasture, Private, Views, Rural
Details
- Additional structures: Barn(s), Equipment Building, Residence, Shed(s), Storage
- Parcel number: 027.06
- Special conditions: Standard
- Other equipment: Other
Construction
Type & style
- Home type: SingleFamily
- Architectural style: Cabin,Ranch
- Property subtype: Single Family Residence
Materials
- Log, Wood Siding
- Foundation: Slab
- Roof: Metal
Condition
- New construction: No
- Year built: 2016
Utilities & green energy
- Sewer: See Remarks, Septic Tank
- Water: None
- Utilities for property: Cable Available, Electricity Connected, Sewer Not Available, Water Connected
Community & neighborhood
Community
- Community features: None
Location
- Region: Pikeville
- Subdivision: None
Other
Other facts
- Listing terms: Cash,Conventional,FHA,VA Loan
- Road surface type: Gravel
Price history
| Date | Event | Price |
|---|---|---|
| 5/22/2025 | Sold | $450,000-8%$251/sqft |
Source: Greater Chattanooga Realtors #1509802 Report a problem | ||
| 4/3/2025 | Contingent | $489,000$272/sqft |
Source: Greater Chattanooga Realtors #1509802 Report a problem | ||
| 4/3/2025 | Pending sale | $489,000$272/sqft |
Source: | ||
| 3/26/2025 | Listed for sale | $489,000+122.3%$272/sqft |
Source: | ||
| 3/17/2025 | Listing removed | $2,000$1/sqft |
Source: Zillow Rentals Report a problem | ||
Public tax history
| Year | Property taxes | Tax assessment |
|---|---|---|
| 2025 | $837 | $40,575 |
| 2024 | $837 | $40,575 |
Find assessor info on the county website
Neighborhood: 37367
Nearby schools
GreatSchools rating
- 6/10Pikeville Elementary SchoolGrades: PK-5Distance: 9.2 mi
- 4/10Bledsoe County Middle SchoolGrades: 6-8Distance: 10.6 mi
- 5/10Bledsoe County High SchoolGrades: 9-12Distance: 10.4 mi
Schools provided by the listing agent
- Elementary: Pikeville Elementary
- Middle: Bledsoe County Middle
- High: Bledsoe County High
Source: Greater Chattanooga Realtors. This data may not be complete. We recommend contacting the local school district to confirm school assignments for this home.
Get pre-qualified for a loan
At Zillow Home Loans, we can pre-qualify you in as little as 5 minutes with no impact to your credit score.An equal housing lender. NMLS #10287.
