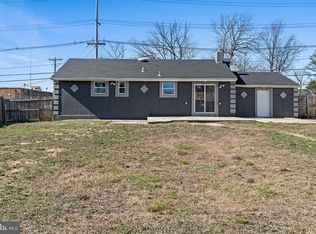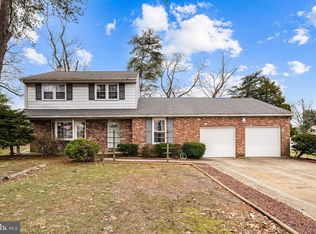Sold for $388,500
$388,500
360 Lower Landing Rd, Blackwood, NJ 08012
3beds
1,593sqft
Single Family Residence
Built in 1974
0.26 Acres Lot
$392,400 Zestimate®
$244/sqft
$2,700 Estimated rent
Home value
$392,400
$361,000 - $428,000
$2,700/mo
Zestimate® history
Loading...
Owner options
Explore your selling options
What's special
Welcome to 360 Lower Landing Road, a home that beautifully blends classic colonial charm with modern updates and undeniable warmth. From the moment you arrive, the inviting front porch sets the tone — the perfect spot to start your morning with a cup of coffee or unwind in the evening with your favorite drink. Step inside and you’ll immediately notice the fresh paint throughout, giving the home a bright, clean, and move-in-ready feel. The traditional colonial layout provides a sense of familiarity and flow, with defined spaces full of character and craftsmanship. To your left, the living room welcomes you with custom-built cabinetry, an inset fireplace, and a perfect spot for your TV. These handcrafted built-ins add not only function but also warmth and personality, creating a space that feels both refined and comfortable. Connected to the living room is a beautiful dining area featuring additional custom built-ins that make the room both elegant and practical — a perfect setting for family dinners, holiday gatherings, or cozy nights in. The kitchen has been thoughtfully refreshed with brand-new butcher block countertops, offering a timeless, stylish workspace. What was once an eat-in kitchen now includes a large pantry for extra storage, adding functionality. From here, you’ll find convenient access to the garage, basement, and formal dining room, maintaining a natural and effortless flow throughout the first floor. This level also includes a half bath, adding convenience when hosting guests. Through the sliding glass doors, step into your private screened-in porch — a welcoming space ideal for morning coffee, quiet reading, or evening entertaining. It’s a natural extension of your living space, allowing you to enjoy the outdoors in comfort. Outside, the backyard is an entertainer’s dream, centered around a heated, in-ground pool that’s fully fenced for safety and privacy. Surrounding it, there’s ample space for dining, lounging, and play — perfect for barbecues, lazy summer afternoons, or nights spent under the stars. Upstairs, a fully remodeled hall bathroom showcases fresh finishes. Two comfortable secondary bedrooms offer flexibility for guests, family, or a home office, while the spacious primary bedroom provides a peaceful retreat filled with natural light.The basement adds valuable versatility, offering plenty of storage and peace of mind with a French drain system that keeps the space dry and functional year-round. This level also includes a new water heater, providing reliability and efficiency for years to come. Additional upgrades include solar panels that deliver impressive energy savings and reduced monthly utility costs an eco-friendly touch that enhances both comfort and value. Ideally located near major highways, restaurants, and shopping, this home puts convenience at your fingertips. You’re just 20 minutes from Philadelphia International Airport, 5 minutes from Lindenwold Station (with easy access to both Philadelphia and Atlantic City), and 6 minutes from the Gloucester Premium Outlets. With its thoughtful updates, handcrafted details, and perfect blend of charm, comfort, and efficiency, 360 Lower Landing Road offers more than just a place to live — it’s a place to truly feel at home.
Zillow last checked: 8 hours ago
Listing updated: November 25, 2025 at 04:34pm
Listed by:
Timothy Bowen 856-630-3626,
Prime Realty Partners
Bought with:
Ms. Mary Farrell, 8054219
Keller Williams Realty - Cherry Hill
Source: Bright MLS,MLS#: NJCD2103918
Facts & features
Interior
Bedrooms & bathrooms
- Bedrooms: 3
- Bathrooms: 2
- Full bathrooms: 1
- 1/2 bathrooms: 1
- Main level bathrooms: 1
Bedroom 1
- Level: Upper
Bedroom 2
- Level: Upper
Bedroom 3
- Level: Upper
Bathroom 1
- Level: Upper
Dining room
- Level: Main
Family room
- Level: Main
Half bath
- Level: Main
Kitchen
- Level: Main
Living room
- Level: Main
Heating
- Forced Air, Natural Gas
Cooling
- Central Air, Electric
Appliances
- Included: Dishwasher, Disposal, Dryer, Exhaust Fan, Microwave, Range Hood, Refrigerator, Oven/Range - Gas, Stainless Steel Appliance(s), Washer, Water Heater, Gas Water Heater
- Laundry: In Basement
Features
- Attic, Bathroom - Tub Shower, Built-in Features, Ceiling Fan(s), Dining Area, Family Room Off Kitchen, Floor Plan - Traditional, Pantry, Dry Wall
- Flooring: Carpet, Luxury Vinyl, Ceramic Tile
- Doors: Sliding Glass, Storm Door(s)
- Windows: Bay/Bow, Double Hung, Window Treatments
- Basement: Unfinished,Sump Pump,Drain
- Has fireplace: No
Interior area
- Total structure area: 1,593
- Total interior livable area: 1,593 sqft
- Finished area above ground: 1,593
- Finished area below ground: 0
Property
Parking
- Total spaces: 4
- Parking features: Garage Faces Front, Garage Faces Rear, Garage Door Opener, Inside Entrance, Asphalt, Attached, Driveway
- Attached garage spaces: 1
- Uncovered spaces: 3
Accessibility
- Accessibility features: None
Features
- Levels: Two
- Stories: 2
- Patio & porch: Porch, Patio
- Exterior features: Flood Lights, Rain Gutters
- Has private pool: Yes
- Pool features: In Ground, Heated, Private
- Fencing: Vinyl
Lot
- Size: 0.26 Acres
- Dimensions: 75.00 x 150.00
Details
- Additional structures: Above Grade, Below Grade
- Parcel number: 150450500025
- Zoning: RESIDENTIAL
- Zoning description: RES
- Special conditions: Standard
- Other equipment: Negotiable
Construction
Type & style
- Home type: SingleFamily
- Architectural style: Colonial
- Property subtype: Single Family Residence
Materials
- Brick Front, Vinyl Siding
- Foundation: Block
- Roof: Shingle
Condition
- Good,Average
- New construction: No
- Year built: 1974
Utilities & green energy
- Electric: Circuit Breakers, 200+ Amp Service
- Sewer: Public Sewer
- Water: Public
Community & neighborhood
Security
- Security features: Security System
Location
- Region: Blackwood
- Subdivision: None Available
- Municipality: GLOUCESTER TWP
Other
Other facts
- Listing agreement: Exclusive Agency
- Listing terms: Conventional,FHA,FHA 203(b),VA Loan,Cash
- Ownership: Fee Simple
Price history
| Date | Event | Price |
|---|---|---|
| 11/25/2025 | Sold | $388,500+3.6%$244/sqft |
Source: | ||
| 11/14/2025 | Pending sale | $375,000$235/sqft |
Source: | ||
| 10/23/2025 | Contingent | $375,000$235/sqft |
Source: | ||
| 10/17/2025 | Listed for sale | $375,000+77.7%$235/sqft |
Source: | ||
| 2/25/2021 | Sold | $211,000$132/sqft |
Source: Public Record Report a problem | ||
Public tax history
| Year | Property taxes | Tax assessment |
|---|---|---|
| 2025 | $8,362 +1.8% | $200,100 |
| 2024 | $8,216 -1.6% | $200,100 |
| 2023 | $8,346 +0.7% | $200,100 |
Find assessor info on the county website
Neighborhood: 08012
Nearby schools
GreatSchools rating
- 5/10Chews Elementary SchoolGrades: PK-5Distance: 1.5 mi
- 5/10Glen Landing Middle SchoolGrades: PK,6-8Distance: 1 mi
- 3/10Triton High SchoolGrades: 9-12Distance: 1.5 mi
Schools provided by the listing agent
- District: Black Horse Pike Regional Schools
Source: Bright MLS. This data may not be complete. We recommend contacting the local school district to confirm school assignments for this home.

Get pre-qualified for a loan
At Zillow Home Loans, we can pre-qualify you in as little as 5 minutes with no impact to your credit score.An equal housing lender. NMLS #10287.

