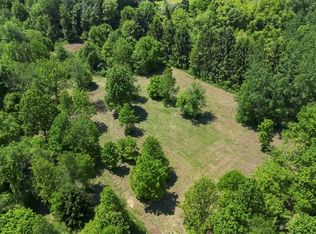A peaceful, private haven tucked away on >5 acres only mins to village, Wegman's, mall, Thruway, X-ways, city. Bright & airy 4bdrm 2.5bath colonial, views from every room. Attached 2-car garage plus pole barn with 2 bays. Excellent condition in & out. New "Birch Driftwood" engineered hardwood floor thruout foyer, liv rm, din rm, kitchen. New neutral carpet 2nd floor. Remodeled kitchen: hickory cabinets, neutral Corian counters, gazebo-style dinette; appliances included. All baths have been updated. Enclosed porch. Rec rm in walkout bsmt adds 800 sqft. High-eff heat & cool system 5 yrs old. Fairport electric, gas @ road. Recent gutters & tear-off roof. Land is mostly flat, some gentle slopes, some wooded, much open. Perfect potential sites for barn, trails, tennis court, pool, veg garden.
This property is off market, which means it's not currently listed for sale or rent on Zillow. This may be different from what's available on other websites or public sources.
