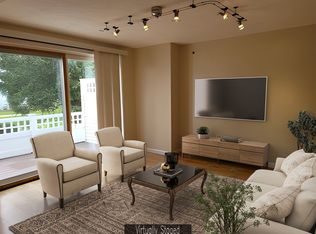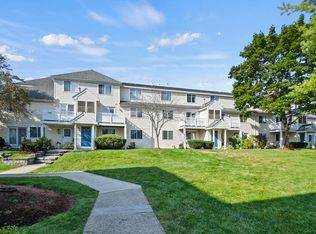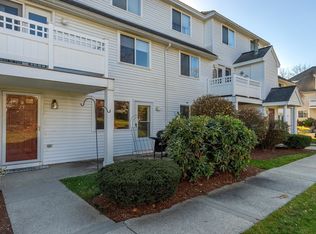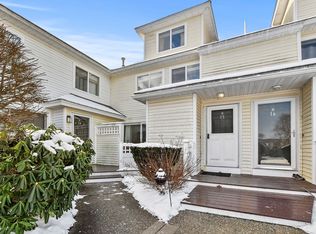Sold for $510,000
$510,000
360 Littleton Rd Unit H7, Chelmsford, MA 01824
3beds
1,356sqft
Condominium, Townhouse
Built in 1993
-- sqft lot
$511,600 Zestimate®
$376/sqft
$3,183 Estimated rent
Home value
$511,600
$486,000 - $537,000
$3,183/mo
Zestimate® history
Loading...
Owner options
Explore your selling options
What's special
Very excited for this rare opportunity to own a well designed and affordable three bedroom townhouse in the popular COURTYARD at Chelmsford center. Open concept first floor with living, dining room and kitchen. Practical 2.5 bathrooms. Two spacious bedrooms on the second floor, separate entrance leading to third floor master suite with sitting area, high ceiling and walk-in closet. Hardwood floors for first and second floors. Freshly painted entire unit, new quality vinyl floors for stairs and third floor. New range, dryer, faucets and toilets. Convenient two parkings right at the front door, oversized double slider to composite decking enjoy quiet corner common area/natural view/barbecue. Natural gas & full basement for laundry and storage. Community in-ground pool, gym, club house. Close to Rt. 495 & 3, less a mile to Heart pont beach & Bruce Freeman bike path. Close to Friendship Park, Roberts Field, Kimball Farm, Rt. 110 commerical st. for shopping and restaraunts
Zillow last checked: 8 hours ago
Listing updated: March 29, 2024 at 03:09pm
Listed by:
Julia Xie 617-838-8106,
Keller Williams Realty-Merrimack 978-692-3280
Bought with:
David Morganti
Jason Mitchell Group
Source: MLS PIN,MLS#: 73200304
Facts & features
Interior
Bedrooms & bathrooms
- Bedrooms: 3
- Bathrooms: 3
- Full bathrooms: 2
- 1/2 bathrooms: 1
Primary bedroom
- Features: Bathroom - Full, Cathedral Ceiling(s), Walk-In Closet(s), Flooring - Vinyl
- Level: Third
- Area: 320
- Dimensions: 20 x 16
Bedroom 2
- Features: Closet, Flooring - Hardwood
- Level: Second
- Area: 150
- Dimensions: 15 x 10
Bedroom 3
- Features: Closet, Flooring - Hardwood
- Level: Second
- Area: 165
- Dimensions: 15 x 11
Bathroom 1
- Features: Bathroom - Half, Flooring - Stone/Ceramic Tile
- Level: First
- Area: 20
- Dimensions: 5 x 4
Bathroom 2
- Features: Bathroom - Tiled With Tub & Shower, Flooring - Stone/Ceramic Tile
- Level: Second
- Area: 56
- Dimensions: 7 x 8
Bathroom 3
- Features: Bathroom - Tiled With Tub & Shower, Flooring - Stone/Ceramic Tile
- Level: Third
- Area: 320
- Dimensions: 20 x 16
Dining room
- Features: Flooring - Hardwood, Deck - Exterior, Exterior Access, Open Floorplan, Slider, Lighting - Overhead
- Level: First
- Area: 132
- Dimensions: 12 x 11
Kitchen
- Features: Flooring - Stone/Ceramic Tile, Breakfast Bar / Nook, Open Floorplan, Lighting - Overhead
- Level: First
- Area: 99
- Dimensions: 11 x 9
Living room
- Features: Bathroom - Half, Closet, Flooring - Hardwood, Open Floorplan
- Level: First
- Area: 180
- Dimensions: 18 x 10
Heating
- Forced Air, Natural Gas
Cooling
- Central Air, Unit Control
Appliances
- Included: Range, Dishwasher, Disposal, Microwave, Refrigerator, Washer, Dryer
- Laundry: In Basement, In Unit, Washer Hookup
Features
- Flooring: Tile, Laminate, Hardwood
- Doors: Storm Door(s)
- Windows: Insulated Windows
- Has basement: Yes
- Has fireplace: No
Interior area
- Total structure area: 1,356
- Total interior livable area: 1,356 sqft
Property
Parking
- Total spaces: 2
- Parking features: Off Street, Assigned, Guest
- Uncovered spaces: 2
Features
- Patio & porch: Deck - Composite
- Exterior features: Deck - Composite, Professional Landscaping, Sprinkler System
- Pool features: Association, In Ground
- Waterfront features: Lake/Pond, 1 to 2 Mile To Beach, Beach Ownership(Public)
Details
- Parcel number: M:0107 B:0405 L:1 U:7H,3910364
- Zoning: RS
Construction
Type & style
- Home type: Townhouse
- Property subtype: Condominium, Townhouse
Materials
- Frame
- Roof: Shingle
Condition
- Year built: 1993
Utilities & green energy
- Electric: Circuit Breakers
- Sewer: Public Sewer
- Water: Public
- Utilities for property: for Gas Range, Washer Hookup
Community & neighborhood
Community
- Community features: Public Transportation, Shopping, Pool, Tennis Court(s), Park, Walk/Jog Trails, Golf, Medical Facility, Bike Path, Conservation Area, Highway Access, Private School, Public School, T-Station
Location
- Region: Chelmsford
HOA & financial
HOA
- HOA fee: $495 monthly
- Amenities included: Pool, Fitness Center, Clubroom
- Services included: Water, Sewer, Insurance, Maintenance Structure, Road Maintenance, Maintenance Grounds, Snow Removal, Trash, Reserve Funds
Price history
| Date | Event | Price |
|---|---|---|
| 3/28/2024 | Sold | $510,000+2.2%$376/sqft |
Source: MLS PIN #73200304 Report a problem | ||
| 2/16/2024 | Contingent | $499,000$368/sqft |
Source: MLS PIN #73200304 Report a problem | ||
| 2/7/2024 | Listed for sale | $499,000+137.7%$368/sqft |
Source: MLS PIN #73200304 Report a problem | ||
| 11/17/2023 | Listing removed | -- |
Source: Zillow Rentals Report a problem | ||
| 11/6/2023 | Listed for rent | $3,000$2/sqft |
Source: Zillow Rentals Report a problem | ||
Public tax history
| Year | Property taxes | Tax assessment |
|---|---|---|
| 2025 | $6,281 +22.1% | $451,900 +19.6% |
| 2024 | $5,146 -0.7% | $377,800 +4.8% |
| 2023 | $5,180 +6.2% | $360,500 +16.6% |
Find assessor info on the county website
Neighborhood: Littleton Road Area
Nearby schools
GreatSchools rating
- 7/10Byam SchoolGrades: K-4Distance: 0.6 mi
- 7/10Col Moses Parker SchoolGrades: 5-8Distance: 2.7 mi
- 8/10Chelmsford High SchoolGrades: 9-12Distance: 2.9 mi
Schools provided by the listing agent
- Elementary: Parker
- Middle: Byam
- High: Chelsmford High
Source: MLS PIN. This data may not be complete. We recommend contacting the local school district to confirm school assignments for this home.
Get a cash offer in 3 minutes
Find out how much your home could sell for in as little as 3 minutes with a no-obligation cash offer.
Estimated market value
$511,600



