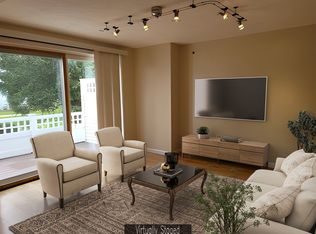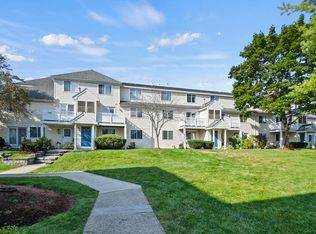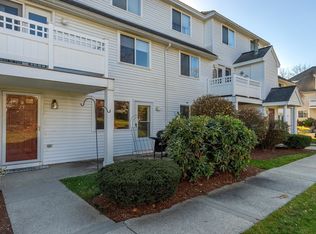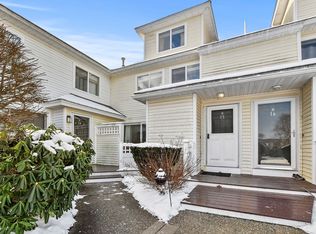Sold for $417,000
$417,000
360 Littleton Rd Unit H20, Chelmsford, MA 01824
2beds
1,306sqft
Condominium, Townhouse
Built in 1993
-- sqft lot
$441,500 Zestimate®
$319/sqft
$2,717 Estimated rent
Home value
$441,500
$415,000 - $472,000
$2,717/mo
Zestimate® history
Loading...
Owner options
Explore your selling options
What's special
Discover this charming home nestled in sought-after Chelmsford, offering the perfect blend of style and comfort. Step inside to be greeted by an inviting open floor plan on the main level, seamlessly connecting the living, dining, and kitchen areas, creating an ideal space for entertaining. Venture upstairs to discover two generously sized bedrooms, each providing ample space and privacy, along with a full bath for added convenience. Plus, an unexpected bonus awaits as the loft can be converted into a 3rd bedroom, offering even more versatility and accommodation options. Looking for extra room to spread out? The basement beckons with additional living space, perfect for crafting a home office, gym, or cozy recreation area to suit your lifestyle needs. Don't miss out on the chance to make this retreat your own sanctuary. Schedule your viewing today.
Zillow last checked: 8 hours ago
Listing updated: June 27, 2024 at 03:44pm
Listed by:
Patricia Nunez 978-420-9098,
Redfin Corp. 617-340-7803
Bought with:
Shripad Nandurbarkar
Coldwell Banker Realty - Northborough
Source: MLS PIN,MLS#: 73236180
Facts & features
Interior
Bedrooms & bathrooms
- Bedrooms: 2
- Bathrooms: 2
- Full bathrooms: 1
- 1/2 bathrooms: 1
Primary bedroom
- Features: Skylight, Ceiling Fan(s), Closet, Flooring - Wood, Window(s) - Picture, Half Vaulted Ceiling(s)
- Level: Second
Bedroom 2
- Features: Closet, Flooring - Wood, Window(s) - Picture
- Level: Second
Bathroom 1
- Features: Bathroom - Half, Flooring - Stone/Ceramic Tile
- Level: First
Bathroom 2
- Features: Bathroom - Full, Bathroom - With Tub, Flooring - Stone/Ceramic Tile
- Level: Second
Dining room
- Features: Flooring - Wood, Exterior Access, Open Floorplan, Slider
- Level: First
Kitchen
- Features: Breakfast Bar / Nook, Open Floorplan, Stainless Steel Appliances
- Level: First
Living room
- Features: Flooring - Wood, Window(s) - Picture, Open Floorplan
- Level: First
Heating
- Forced Air, Natural Gas
Cooling
- Central Air
Appliances
- Included: Range, Dishwasher, Disposal, Microwave, Refrigerator, ENERGY STAR Qualified Washer
- Laundry: In Unit
Features
- Loft, Bonus Room
- Flooring: Wood, Tile, Carpet, Flooring - Wall to Wall Carpet
- Windows: Skylight(s)
- Has basement: Yes
- Has fireplace: No
- Common walls with other units/homes: End Unit,Corner
Interior area
- Total structure area: 1,306
- Total interior livable area: 1,306 sqft
Property
Parking
- Total spaces: 1
- Parking features: Assigned
- Uncovered spaces: 1
Features
- Patio & porch: Deck - Wood
- Exterior features: Deck - Wood
- Pool features: Association, In Ground
- Waterfront features: Lake/Pond, 1 to 2 Mile To Beach, Beach Ownership(Public)
Details
- Parcel number: M:0107 B:0405 L:1 U:20H,3910363
- Zoning: Res
Construction
Type & style
- Home type: Townhouse
- Property subtype: Condominium, Townhouse
Materials
- Frame
- Roof: Shingle
Condition
- Year built: 1993
Utilities & green energy
- Sewer: Public Sewer
- Water: Public
Community & neighborhood
Community
- Community features: Public Transportation, Shopping, Pool, Tennis Court(s), Park, Walk/Jog Trails, Golf, Medical Facility, Bike Path, Conservation Area, Highway Access, Private School, Public School, T-Station
Location
- Region: Chelmsford
HOA & financial
HOA
- HOA fee: $495 monthly
- Amenities included: Pool, Fitness Center, Clubroom
- Services included: Water, Sewer, Maintenance Structure, Road Maintenance, Maintenance Grounds, Snow Removal, Reserve Funds
Price history
| Date | Event | Price |
|---|---|---|
| 6/27/2024 | Sold | $417,000-7.3%$319/sqft |
Source: MLS PIN #73236180 Report a problem | ||
| 5/17/2024 | Contingent | $449,900$344/sqft |
Source: MLS PIN #73236180 Report a problem | ||
| 5/10/2024 | Listed for sale | $449,900+100%$344/sqft |
Source: MLS PIN #73236180 Report a problem | ||
| 10/1/2014 | Sold | $225,000-2.1%$172/sqft |
Source: Public Record Report a problem | ||
| 8/21/2014 | Pending sale | $229,900$176/sqft |
Source: Premier Realty Group, Inc. #71710156 Report a problem | ||
Public tax history
| Year | Property taxes | Tax assessment |
|---|---|---|
| 2025 | $5,695 +22.1% | $409,700 +19.6% |
| 2024 | $4,665 -0.7% | $342,500 +4.8% |
| 2023 | $4,696 +4.1% | $326,800 +14.3% |
Find assessor info on the county website
Neighborhood: Littleton Road Area
Nearby schools
GreatSchools rating
- 7/10Byam SchoolGrades: K-4Distance: 0.6 mi
- 7/10Col Moses Parker SchoolGrades: 5-8Distance: 2.7 mi
- 8/10Chelmsford High SchoolGrades: 9-12Distance: 2.9 mi
Get a cash offer in 3 minutes
Find out how much your home could sell for in as little as 3 minutes with a no-obligation cash offer.
Estimated market value$441,500
Get a cash offer in 3 minutes
Find out how much your home could sell for in as little as 3 minutes with a no-obligation cash offer.
Estimated market value
$441,500



