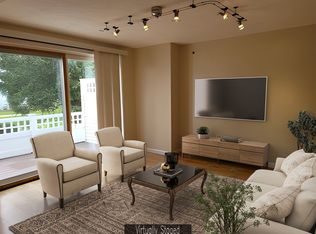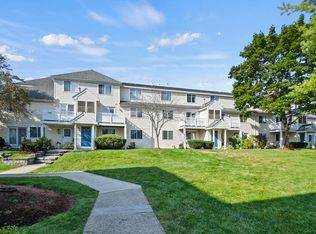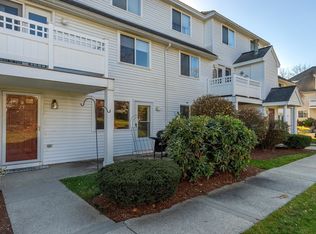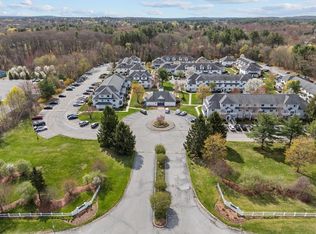Sold for $457,000
$457,000
360 Littleton Rd Unit H15, Chelmsford, MA 01824
3beds
1,325sqft
Condominium
Built in 1993
-- sqft lot
$457,700 Zestimate®
$345/sqft
$2,928 Estimated rent
Home value
$457,700
$421,000 - $494,000
$2,928/mo
Zestimate® history
Loading...
Owner options
Explore your selling options
What's special
OPEN HOUSE FOR 2/1 CANCELLED. Welcome to this beautiful 2-bed, 2.5-bath condo, where comfort meets modern living! As you enter through the foyer, you'll be greeted by beautiful hardwood floors that seamlessly flow through the spacious living and dining areas, creating a warm and inviting ambiance. The kitchen boasts sleek SS appliances & bright white cabinets, perfect for whipping up your favorite meals. A convenient half bath completes the main level. Head upstairs to find two generously sized bedrooms boasting ample closet space and a full bath. The third floor offers a versatile open loft area, ideal for a home office or playroom, accompanied by another full bath. Outside, the private patio is accessible through the living room, where you can enjoy peaceful moments or casual gatherings. The community offers an array of amenities, including a fitness center, pool table, and an in-ground pool, perfect for staying active or relaxing on warm days.
Zillow last checked: 8 hours ago
Listing updated: February 28, 2025 at 11:34am
Listed by:
Rick Johnson 978-995-7654,
Lamacchia Realty, Inc. 978-250-1900
Bought with:
Preeti Walhekar
Keller Williams Realty Boston Northwest
Source: MLS PIN,MLS#: 73326416
Facts & features
Interior
Bedrooms & bathrooms
- Bedrooms: 3
- Bathrooms: 3
- Full bathrooms: 2
- 1/2 bathrooms: 1
Primary bedroom
- Features: Bathroom - Full, Walk-In Closet(s), Flooring - Hardwood, Cable Hookup
- Level: Third
- Area: 320
- Dimensions: 16 x 20
Bedroom 2
- Features: Closet, Flooring - Hardwood, Cable Hookup
- Level: Second
- Area: 165
- Dimensions: 11 x 15
Bedroom 3
- Features: Closet, Flooring - Vinyl, Cable Hookup
- Level: Second
- Area: 165
- Dimensions: 11 x 15
Primary bathroom
- Features: Yes
Bathroom 1
- Features: Bathroom - Full, Bathroom - With Tub & Shower, Flooring - Stone/Ceramic Tile
- Level: Third
- Area: 40
- Dimensions: 5 x 8
Bathroom 2
- Features: Bathroom - Full, Bathroom - With Tub & Shower, Flooring - Stone/Ceramic Tile
- Level: Second
- Area: 49
- Dimensions: 7 x 7
Bathroom 3
- Features: Bathroom - Half, Flooring - Stone/Ceramic Tile
Dining room
- Features: Flooring - Hardwood, Open Floorplan
- Level: First
- Area: 180
- Dimensions: 10 x 18
Kitchen
- Features: Flooring - Stone/Ceramic Tile, Breakfast Bar / Nook, Open Floorplan, Stainless Steel Appliances, Gas Stove
- Level: First
- Area: 99
- Dimensions: 11 x 9
Living room
- Features: Closet, Flooring - Hardwood, Cable Hookup, Deck - Exterior, Exterior Access, Open Floorplan, Slider
- Level: First
- Area: 143
- Dimensions: 11 x 13
Heating
- Forced Air, Natural Gas
Cooling
- Central Air
Appliances
- Included: Range, Oven, Dishwasher, Disposal, Microwave, Refrigerator, Freezer, Washer, Dryer
- Laundry: Electric Dryer Hookup, Gas Dryer Hookup, Washer Hookup, In Basement, In Unit
Features
- Walk-up Attic, Wired for Sound, Other
- Flooring: Tile, Vinyl, Concrete, Hardwood
- Doors: Insulated Doors, Storm Door(s)
- Has basement: Yes
- Has fireplace: No
Interior area
- Total structure area: 1,325
- Total interior livable area: 1,325 sqft
Property
Parking
- Total spaces: 1
- Parking features: Off Street, Deeded, Paved
- Uncovered spaces: 1
Accessibility
- Accessibility features: No
Features
- Entry location: Unit Placement(Street)
- Patio & porch: Deck, Deck - Composite, Deck - Access Rights
- Exterior features: Courtyard, Deck, Deck - Composite, Deck - Access Rights
- Pool features: Association, In Ground
Details
- Parcel number: M:0107 B:0405 L:1 U:15H,3910369
- Zoning: RB
Construction
Type & style
- Home type: Condo
- Property subtype: Condominium
Materials
- Conventional (2x4-2x6)
- Roof: Shingle
Condition
- Year built: 1993
Utilities & green energy
- Electric: Circuit Breakers
- Sewer: Public Sewer
- Water: Public
- Utilities for property: for Gas Range, for Gas Dryer, for Electric Dryer, Washer Hookup
Green energy
- Energy efficient items: Thermostat
Community & neighborhood
Community
- Community features: Public Transportation, Shopping, Park, Golf, Highway Access, House of Worship, Public School
Location
- Region: Chelmsford
HOA & financial
HOA
- HOA fee: $495 monthly
- Amenities included: Fitness Center, Clubroom
- Services included: Maintenance Structure, Road Maintenance, Maintenance Grounds, Snow Removal, Trash
Price history
| Date | Event | Price |
|---|---|---|
| 2/28/2025 | Sold | $457,000+1.6%$345/sqft |
Source: MLS PIN #73326416 Report a problem | ||
| 2/1/2025 | Contingent | $449,900$340/sqft |
Source: MLS PIN #73326416 Report a problem | ||
| 1/23/2025 | Price change | $449,900-6.3%$340/sqft |
Source: MLS PIN #73326416 Report a problem | ||
| 1/15/2025 | Listed for sale | $479,900+51.4%$362/sqft |
Source: MLS PIN #73326416 Report a problem | ||
| 12/16/2020 | Sold | $317,000+51%$239/sqft |
Source: Public Record Report a problem | ||
Public tax history
| Year | Property taxes | Tax assessment |
|---|---|---|
| 2025 | $6,311 +22.1% | $454,000 +19.6% |
| 2024 | $5,170 -0.6% | $379,600 +4.8% |
| 2023 | $5,203 +6.2% | $362,100 +16.5% |
Find assessor info on the county website
Neighborhood: Littleton Road Area
Nearby schools
GreatSchools rating
- 7/10Byam SchoolGrades: K-4Distance: 0.6 mi
- 7/10Col Moses Parker SchoolGrades: 5-8Distance: 2.7 mi
- 8/10Chelmsford High SchoolGrades: 9-12Distance: 2.9 mi
Get a cash offer in 3 minutes
Find out how much your home could sell for in as little as 3 minutes with a no-obligation cash offer.
Estimated market value$457,700
Get a cash offer in 3 minutes
Find out how much your home could sell for in as little as 3 minutes with a no-obligation cash offer.
Estimated market value
$457,700



