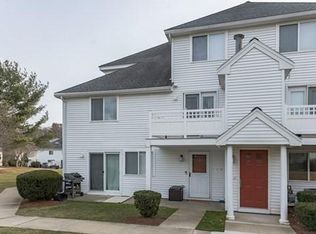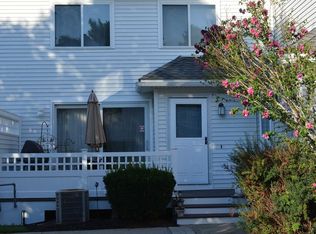Back on the market due to buyer accepting a new job on the West Coast!.. Well maintained Townhouse Style Condominium in the highly sought after Courtyard Condominium Complex. The Kitchen is Fully Applianced to include a Range, Fridge, Dishwasher. Also, The first floor is open concept Kitchen, Living and Dinning room along with a Half Bath. The second floor Features The Master Bedroom, a second large bedroom and a Full Bath. The spacious master suite boasting cathedral ceilings, tons of closet space and a 19x11 loft with skylight. The basement has a finished bonus room with a very large walk-in closet. There is also substantial laundry room with a washer and dryer. This unit is located in the rear of the complex facing woods giving it some privacy. There is also a deck perfect for grilling and sitting outside.
This property is off market, which means it's not currently listed for sale or rent on Zillow. This may be different from what's available on other websites or public sources.

