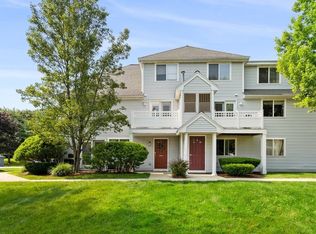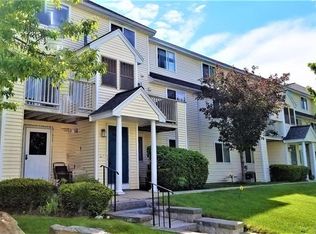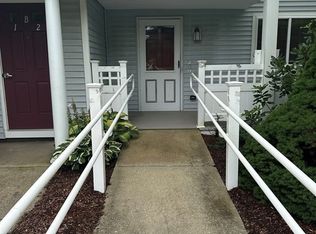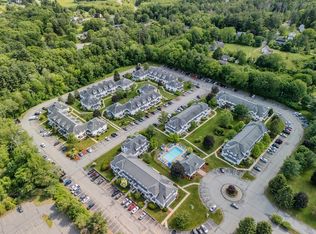Sold for $520,000
$520,000
360 Littleton Rd Unit G6, Chelmsford, MA 01824
3beds
1,574sqft
Condominium, Townhouse
Built in 1992
-- sqft lot
$552,700 Zestimate®
$330/sqft
$3,711 Estimated rent
Home value
$552,700
$525,000 - $580,000
$3,711/mo
Zestimate® history
Loading...
Owner options
Explore your selling options
What's special
Enjoy! Just in time for pool season! A light and bright, updated and well-maintained 3-bedroom 2.5-bath condo with finished basement and composite deck overlooking the woods of the popular Courtyard Condominiums community. The home features Pergo wood-laminate flooring in the combination living/dining area, updated cabinets and quartz countertops in the kitchen, and a main bedroom suite with full bath, sustainable bamboo flooring and walk-in closet. The lower level offers a finished bonus room for play, exercise or simply hanging out, along with walk-in storage, laundry room and workshop. The home is complete with two carpeted bedrooms and full bath on the second level. The much sought-after community amenities include in-ground swimming pool, clubhouse, fitness center, guest parking and professional property management. Well-located within 5 miles of Friendship Park, Roberts Field, Bruce Freeman Trail, Heart Pond Beach, Kimball Farm, shopping & more!
Zillow last checked: 8 hours ago
Listing updated: July 12, 2023 at 08:51pm
Listed by:
Patricia Sutherland 978-844-6397,
Keller Williams Realty Boston Northwest 978-369-5775
Bought with:
Derek Hui
Thread Real Estate, LLC
Source: MLS PIN,MLS#: 73110089
Facts & features
Interior
Bedrooms & bathrooms
- Bedrooms: 3
- Bathrooms: 3
- Full bathrooms: 2
- 1/2 bathrooms: 1
Primary bedroom
- Features: Bathroom - Full, Ceiling Fan(s), Walk-In Closet(s), Flooring - Wood, Lighting - Overhead
- Level: Third
- Area: 320
- Dimensions: 16 x 20
Bedroom 2
- Features: Closet, Flooring - Wall to Wall Carpet
- Level: Second
- Area: 165
- Dimensions: 11 x 15
Bedroom 3
- Features: Closet, Flooring - Wall to Wall Carpet
- Level: Second
- Area: 140
- Dimensions: 10 x 14
Primary bathroom
- Features: Yes
Bathroom 1
- Features: Bathroom - Half, Flooring - Stone/Ceramic Tile, Lighting - Overhead, Pedestal Sink
- Level: First
- Area: 20
- Dimensions: 4 x 5
Bathroom 2
- Features: Bathroom - Full, Bathroom - Tiled With Tub & Shower, Flooring - Stone/Ceramic Tile, Countertops - Stone/Granite/Solid, Lighting - Overhead
- Level: Second
- Area: 35
- Dimensions: 7 x 5
Bathroom 3
- Features: Bathroom - Full, Bathroom - Tiled With Tub & Shower, Flooring - Stone/Ceramic Tile, Countertops - Stone/Granite/Solid, Lighting - Overhead
- Level: Third
- Area: 35
- Dimensions: 5 x 7
Kitchen
- Features: Flooring - Stone/Ceramic Tile, Countertops - Stone/Granite/Solid, Breakfast Bar / Nook, Cabinets - Upgraded, Recessed Lighting, Stainless Steel Appliances, Gas Stove, Lighting - Overhead
- Level: First
- Area: 99
- Dimensions: 11 x 9
Heating
- Forced Air, Natural Gas
Cooling
- Central Air
Appliances
- Included: Range, Dishwasher, Disposal, Microwave, Refrigerator, Washer, Dryer
- Laundry: Gas Dryer Hookup, Washer Hookup, Lighting - Overhead, In Basement, In Unit
Features
- Ceiling Fan(s), Closet, Dining Area, Slider, Lighting - Overhead, Storage, Bathroom - Half, Living/Dining Rm Combo, Play Room, Foyer, High Speed Internet
- Flooring: Tile, Vinyl, Carpet, Laminate, Renewable/Sustainable Flooring Materials, Flooring - Stone/Ceramic Tile, Concrete
- Doors: Insulated Doors, Storm Door(s)
- Windows: Insulated Windows, Screens
- Has basement: Yes
- Has fireplace: No
- Common walls with other units/homes: 2+ Common Walls
Interior area
- Total structure area: 1,574
- Total interior livable area: 1,574 sqft
Property
Parking
- Total spaces: 1
- Parking features: Assigned, Guest, Paved
- Uncovered spaces: 1
Features
- Entry location: Unit Placement(Street)
- Patio & porch: Deck - Exterior, Deck - Composite
- Exterior features: Deck - Composite, Screens, Rain Gutters
- Pool features: Association, In Ground
Details
- Additional structures: Workshop
- Parcel number: M:0107 B:0405 L:1 U:6G,3910399
- Zoning: RB
Construction
Type & style
- Home type: Townhouse
- Property subtype: Condominium, Townhouse
Materials
- Frame
- Roof: Shingle
Condition
- Year built: 1992
Utilities & green energy
- Electric: Circuit Breakers, 100 Amp Service
- Sewer: Public Sewer
- Water: Public
- Utilities for property: for Gas Range, for Gas Dryer, Washer Hookup
Green energy
- Energy efficient items: Thermostat
Community & neighborhood
Community
- Community features: Public Transportation, Shopping, Pool, Tennis Court(s), Park, Walk/Jog Trails, Golf, Laundromat, Bike Path, Highway Access, Public School
Location
- Region: Chelmsford
HOA & financial
HOA
- HOA fee: $450 monthly
- Amenities included: Pool, Fitness Center, Clubhouse
- Services included: Water, Sewer, Insurance, Maintenance Structure, Road Maintenance, Maintenance Grounds, Snow Removal, Trash
Other
Other facts
- Listing terms: Contract
Price history
| Date | Event | Price |
|---|---|---|
| 7/12/2023 | Sold | $520,000+15.6%$330/sqft |
Source: MLS PIN #73110089 Report a problem | ||
| 5/15/2023 | Contingent | $450,000$286/sqft |
Source: MLS PIN #73110089 Report a problem | ||
| 5/11/2023 | Listed for sale | $450,000+7.1%$286/sqft |
Source: MLS PIN #73110089 Report a problem | ||
| 12/9/2022 | Sold | $420,000+20%$267/sqft |
Source: MLS PIN #73052444 Report a problem | ||
| 10/30/2022 | Contingent | $349,900$222/sqft |
Source: MLS PIN #73052444 Report a problem | ||
Public tax history
| Year | Property taxes | Tax assessment |
|---|---|---|
| 2025 | $6,586 +19.1% | $473,800 +16.6% |
| 2024 | $5,532 -0.6% | $406,200 +4.8% |
| 2023 | $5,568 +6.2% | $387,500 +16.5% |
Find assessor info on the county website
Neighborhood: Littleton Road Area
Nearby schools
GreatSchools rating
- 7/10Byam SchoolGrades: K-4Distance: 0.7 mi
- 7/10Col Moses Parker SchoolGrades: 5-8Distance: 2.6 mi
- 8/10Chelmsford High SchoolGrades: 9-12Distance: 2.9 mi
Schools provided by the listing agent
- Elementary: Byam School
- Middle: Parker
- High: Chs
Source: MLS PIN. This data may not be complete. We recommend contacting the local school district to confirm school assignments for this home.
Get a cash offer in 3 minutes
Find out how much your home could sell for in as little as 3 minutes with a no-obligation cash offer.
Estimated market value$552,700
Get a cash offer in 3 minutes
Find out how much your home could sell for in as little as 3 minutes with a no-obligation cash offer.
Estimated market value
$552,700



