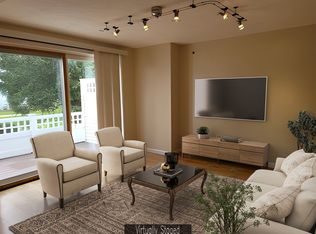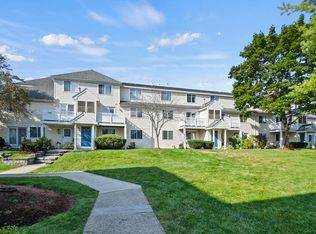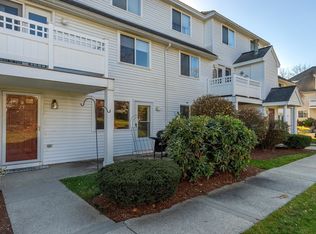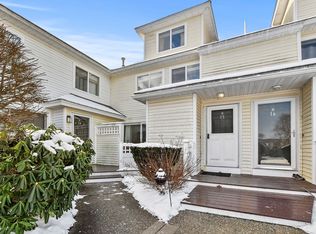Sold for $400,000 on 02/21/24
$400,000
360 Littleton Rd UNIT F4, Chelmsford, MA 01824
2beds
1,269sqft
Condominium, Townhouse
Built in 1992
-- sqft lot
$432,900 Zestimate®
$315/sqft
$2,167 Estimated rent
Home value
$432,900
$411,000 - $455,000
$2,167/mo
Zestimate® history
Loading...
Owner options
Explore your selling options
What's special
OPEN HOUSE CANCELED - OFFER ACCEPTED. Welcome Home to this charming 2-bedroom, 1-bathroom condo in the heart of Chelmsford. Enter into the inviting open-concept living & dining rooms, adorned w/ beautiful hardwood floors. The glass sliding door opens to your private deck, providing a tranquil space for relaxation. The kitchen boasts ample cabinet & counter space, complete w/ stainless steel appliances & breakfast bar that connects to the dining area. Upstairs, discover two spacious bedrooms & a full bath, each offering plenty of closet space. Looking for extra room? No problem! The finished basement offers a cozy family room, ideal for movie nights or entertaining guests & a separate laundry room w/ storage space for added convenience. As a resident of this condominium complex, you'll have access to fantastic amenities, including a pool for those warm summer days, a fitness room to help you stay active & a club house for social gatherings or private events.
Zillow last checked: 8 hours ago
Listing updated: February 21, 2024 at 07:30am
Listed by:
Caroline Fritz 508-330-3737,
Lamacchia Realty, Inc. 508-425-7372
Bought with:
William Jarvis
Lamacchia Realty, Inc.
Source: MLS PIN,MLS#: 73190723
Facts & features
Interior
Bedrooms & bathrooms
- Bedrooms: 2
- Bathrooms: 1
- Full bathrooms: 1
Primary bedroom
- Features: Closet, Flooring - Wall to Wall Carpet, Cable Hookup
- Level: Second
- Area: 198
- Dimensions: 18 x 11
Bedroom 2
- Features: Closet, Flooring - Hardwood, Cable Hookup
- Level: Second
- Area: 143
- Dimensions: 13 x 11
Primary bathroom
- Features: No
Bathroom 1
- Features: Bathroom - Full, Bathroom - With Tub & Shower, Closet - Linen, Flooring - Stone/Ceramic Tile, Countertops - Stone/Granite/Solid
- Level: First
- Area: 56
- Dimensions: 8 x 7
Dining room
- Features: Flooring - Hardwood, Deck - Exterior, Open Floorplan, Slider
- Level: First
- Area: 143
- Dimensions: 13 x 11
Family room
- Features: Closet, Flooring - Vinyl, Cable Hookup
- Level: Basement
- Area: 294
- Dimensions: 21 x 14
Kitchen
- Features: Flooring - Stone/Ceramic Tile, Countertops - Stone/Granite/Solid, Breakfast Bar / Nook, Stainless Steel Appliances, Gas Stove
- Level: First
- Area: 99
- Dimensions: 9 x 11
Living room
- Features: Flooring - Hardwood, Cable Hookup, Exterior Access, Open Floorplan
- Level: First
- Area: 180
- Dimensions: 18 x 10
Heating
- Forced Air, Natural Gas
Cooling
- Central Air
Appliances
- Laundry: Flooring - Vinyl, Electric Dryer Hookup, Washer Hookup, In Basement, In Unit
Features
- Flooring: Tile, Vinyl, Hardwood
- Doors: Insulated Doors
- Windows: Insulated Windows
- Has basement: Yes
- Has fireplace: No
Interior area
- Total structure area: 1,269
- Total interior livable area: 1,269 sqft
Property
Parking
- Total spaces: 2
- Parking features: Assigned, Guest
- Uncovered spaces: 2
Features
- Entry location: Unit Placement(Street)
- Patio & porch: Deck - Composite
- Exterior features: Deck - Composite
- Pool features: Association, In Ground
Details
- Parcel number: M:0107 B:0405 L:1 U:4F,3910415
- Zoning: RES
Construction
Type & style
- Home type: Townhouse
- Property subtype: Condominium, Townhouse
Materials
- Frame
- Roof: Shingle
Condition
- Year built: 1992
Utilities & green energy
- Electric: Circuit Breakers, 100 Amp Service
- Sewer: Public Sewer
- Water: Public
- Utilities for property: for Gas Range, for Electric Dryer, Washer Hookup
Community & neighborhood
Community
- Community features: Public Transportation, Shopping, Tennis Court(s), Park, Walk/Jog Trails, Stable(s), Golf, Medical Facility, Laundromat, Bike Path, Conservation Area, Highway Access, House of Worship, Public School, T-Station
Location
- Region: Chelmsford
HOA & financial
HOA
- HOA fee: $495 monthly
- Amenities included: Pool, Fitness Center, Clubroom
- Services included: Water, Sewer, Insurance, Maintenance Structure, Road Maintenance, Maintenance Grounds, Snow Removal, Trash
Price history
| Date | Event | Price |
|---|---|---|
| 2/21/2024 | Sold | $400,000+2.6%$315/sqft |
Source: MLS PIN #73190723 Report a problem | ||
| 1/5/2024 | Contingent | $389,900$307/sqft |
Source: MLS PIN #73190723 Report a problem | ||
| 1/4/2024 | Listed for sale | $389,900+39.3%$307/sqft |
Source: MLS PIN #73190723 Report a problem | ||
| 10/1/2020 | Sold | $280,000+27.3%$221/sqft |
Source: Public Record Report a problem | ||
| 4/4/2019 | Listing removed | $1,650$1/sqft |
Source: Ready RE, LLC #72471327 Report a problem | ||
Public tax history
| Year | Property taxes | Tax assessment |
|---|---|---|
| 2025 | $5,500 +19% | $395,700 +16.6% |
| 2024 | $4,623 -0.7% | $339,400 +4.8% |
| 2023 | $4,654 +6.1% | $323,900 +16.5% |
Find assessor info on the county website
Neighborhood: Littleton Road Area
Nearby schools
GreatSchools rating
- 7/10Byam SchoolGrades: K-4Distance: 0.6 mi
- 7/10Col Moses Parker SchoolGrades: 5-8Distance: 2.7 mi
- 8/10Chelmsford High SchoolGrades: 9-12Distance: 2.9 mi
Get a cash offer in 3 minutes
Find out how much your home could sell for in as little as 3 minutes with a no-obligation cash offer.
Estimated market value
$432,900
Get a cash offer in 3 minutes
Find out how much your home could sell for in as little as 3 minutes with a no-obligation cash offer.
Estimated market value
$432,900



