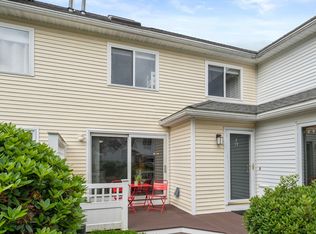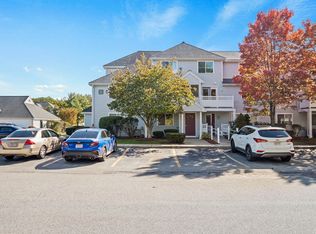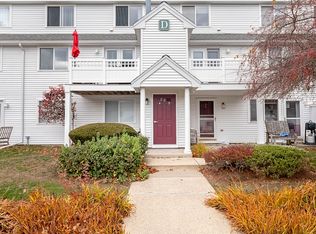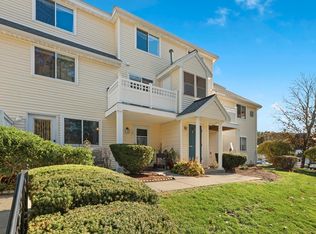Sold for $450,000 on 11/17/25
$450,000
360 Littleton Rd UNIT F1, Chelmsford, MA 01824
3beds
1,153sqft
Condominium, Townhouse
Built in 1992
-- sqft lot
$450,300 Zestimate®
$390/sqft
$2,976 Estimated rent
Home value
$450,300
$419,000 - $482,000
$2,976/mo
Zestimate® history
Loading...
Owner options
Explore your selling options
What's special
One of the best locations in the sought after Courtyard complex, this rare corner town home offers privacy and tranquil wooded views. Enjoy 2 outdoor private decks- one in the front, perfect for morning coffee, & one on the side, for bbq's, surrounded by flower gardens. Inside, the warmth of the Brazilian cherry floors welcomes you into the open family and dining rooms. The kitchen features a desirable gas range and a breakfast bar that connects seamlessly to dining room. Upstairs, boasts a beautiful sun-drenched master bedroom with a cathedral ceiling, accompanied by a 2nd spacious bdrm and full bath. A versatile 3rd bedroom/loft with its own private full bath offers flexible living options. The basement provides an additional 440 sq ft for storage or potential living space. Indulge in resort style living, including, heated/ lifeguard pool, clubhouse, fitness center, and game room- perfect for both relaxation and recreation. Enjoy this conveniently located, pet friendly community.
Zillow last checked: 8 hours ago
Listing updated: November 18, 2025 at 08:08am
Listed by:
Mary Ellen Madden 978-509-3134,
William Raveis R.E. & Home Services 978-475-5100
Bought with:
Lilia R. Flores
Barrett Sotheby's International Realty
Source: MLS PIN,MLS#: 73441933
Facts & features
Interior
Bedrooms & bathrooms
- Bedrooms: 3
- Bathrooms: 2
- Full bathrooms: 2
Primary bedroom
- Features: Cathedral Ceiling(s), Closet, Flooring - Wall to Wall Carpet
- Level: Second
Bedroom 2
- Features: Closet, Flooring - Wall to Wall Carpet
- Level: Second
Dining room
- Features: Flooring - Hardwood, Breakfast Bar / Nook
- Level: First
Family room
- Level: First
Kitchen
- Level: First
Living room
- Features: Flooring - Hardwood, Balcony / Deck, Open Floorplan
- Level: First
Heating
- Forced Air, Natural Gas
Cooling
- Central Air
Appliances
- Laundry: In Basement, In Unit
Features
- Bathroom - Full, Bathroom - 3/4, Loft, Internet Available - Unknown
- Flooring: Wood, Carpet
- Windows: Insulated Windows, Storm Window(s)
- Has basement: Yes
- Has fireplace: No
- Common walls with other units/homes: End Unit
Interior area
- Total structure area: 1,153
- Total interior livable area: 1,153 sqft
- Finished area above ground: 1,153
- Finished area below ground: 440
Property
Parking
- Total spaces: 1
- Parking features: Off Street, Assigned, Guest
- Uncovered spaces: 1
Features
- Entry location: Unit Placement(Street)
- Patio & porch: Porch
- Exterior features: Porch
- Pool features: Association, In Ground
- Waterfront features: Lake/Pond, 1/10 to 3/10 To Beach
Details
- Parcel number: 3910498
- Zoning: condo
Construction
Type & style
- Home type: Townhouse
- Property subtype: Condominium, Townhouse
Materials
- Frame, Stone
Condition
- Year built: 1992
Utilities & green energy
- Electric: 220 Volts
- Sewer: Public Sewer
- Water: Public
Community & neighborhood
Community
- Community features: Shopping, Pool, Public School
Location
- Region: Chelmsford
HOA & financial
HOA
- HOA fee: $495 monthly
- Amenities included: Pool, Fitness Center, Clubroom, Clubhouse
- Services included: Water, Sewer, Insurance, Maintenance Structure, Road Maintenance, Maintenance Grounds, Snow Removal, Trash
Other
Other facts
- Listing terms: Contract
Price history
| Date | Event | Price |
|---|---|---|
| 11/17/2025 | Sold | $450,000+2.3%$390/sqft |
Source: MLS PIN #73441933 Report a problem | ||
| 10/15/2025 | Contingent | $439,900$382/sqft |
Source: MLS PIN #73441933 Report a problem | ||
| 10/9/2025 | Listed for sale | $439,900+38.3%$382/sqft |
Source: MLS PIN #73441933 Report a problem | ||
| 10/30/2019 | Sold | $318,000+6.4%$276/sqft |
Source: Public Record Report a problem | ||
| 8/21/2019 | Pending sale | $299,000$259/sqft |
Source: Keller Williams Merrimack Valley #72549353 Report a problem | ||
Public tax history
| Year | Property taxes | Tax assessment |
|---|---|---|
| 2025 | $6,242 +19.1% | $449,100 +16.7% |
| 2024 | $5,242 -0.7% | $384,900 +4.8% |
| 2023 | $5,277 +6.2% | $367,200 +16.5% |
Find assessor info on the county website
Neighborhood: Littleton Road Area
Nearby schools
GreatSchools rating
- 7/10Byam SchoolGrades: K-4Distance: 0.5 mi
- 7/10Col Moses Parker SchoolGrades: 5-8Distance: 2.7 mi
- 8/10Chelmsford High SchoolGrades: 9-12Distance: 3 mi
Get a cash offer in 3 minutes
Find out how much your home could sell for in as little as 3 minutes with a no-obligation cash offer.
Estimated market value
$450,300
Get a cash offer in 3 minutes
Find out how much your home could sell for in as little as 3 minutes with a no-obligation cash offer.
Estimated market value
$450,300



