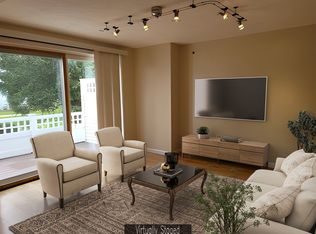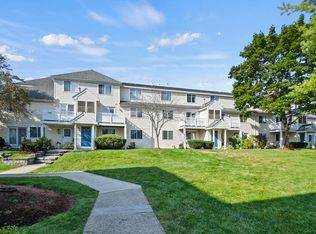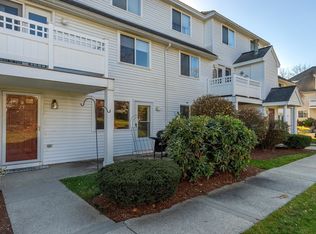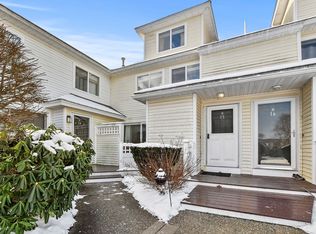Sold for $395,000 on 06/27/25
$395,000
360 Littleton Rd UNIT D2, Chelmsford, MA 01824
2beds
932sqft
Condominium, Townhouse
Built in 1991
-- sqft lot
$388,200 Zestimate®
$424/sqft
$2,596 Estimated rent
Home value
$388,200
$361,000 - $419,000
$2,596/mo
Zestimate® history
Loading...
Owner options
Explore your selling options
What's special
Welcome to the popular courtyard!! This charming 2nd and 3rd floor 2 Bedrooms, 1.5 Bathroom townhouse nestled in the heart of Chelmsford. Walk into the sunbathed south facing living room with french doors to a composite deck. The open floor plan flows effortlessly into a formal dining area. The kitchen offers plenty of cabinets, granite countertops, and new dishwasher. The two bedrooms feature soaring vaulted ceilings and a walk-in closet for the primary bedroom. Hot water tank & dishwasher 2025, new carpet 2025, freshly painted, storage room in the basement. Additional amenities include in-unit laundry for added convenience. One deeded parking spot in front of the unit and ample guest parking! Enjoy many on-site amenities including an outdoor pool with patio, a clubhouse with pool table, fitness area and a community library! Ideal commuter location with easy access to Routes 495 and 110 plus numerous dining and shopping options. Hart pond beach, Bruce Freeman bike path.
Zillow last checked: 8 hours ago
Listing updated: June 27, 2025 at 04:49am
Listed by:
Julia and Joanne (Guozhen) Team 617-838-8106,
Keller Williams Realty-Merrimack 978-692-3280
Bought with:
Bridget Partridge
Coldwell Banker Realty - Westford
Source: MLS PIN,MLS#: 73367358
Facts & features
Interior
Bedrooms & bathrooms
- Bedrooms: 2
- Bathrooms: 2
- Full bathrooms: 1
- 1/2 bathrooms: 1
Primary bedroom
- Features: Cathedral Ceiling(s), Walk-In Closet(s), Flooring - Wall to Wall Carpet, Lighting - Overhead
- Level: Third
- Area: 182.31
- Dimensions: 17.7 x 10.3
Bedroom 2
- Features: Cathedral Ceiling(s), Closet, Flooring - Wall to Wall Carpet, Lighting - Overhead
- Level: Third
- Area: 149.86
- Dimensions: 11.8 x 12.7
Primary bathroom
- Features: No
Bathroom 1
- Features: Bathroom - Half, Flooring - Stone/Ceramic Tile, Countertops - Stone/Granite/Solid, Dryer Hookup - Electric, Washer Hookup
- Level: Second
- Area: 46.8
- Dimensions: 7.2 x 6.5
Bathroom 2
- Features: Bathroom - Full, Bathroom - With Tub & Shower, Flooring - Stone/Ceramic Tile, Countertops - Stone/Granite/Solid
- Level: Third
- Area: 29.22
- Dimensions: 7.11 x 4.11
Dining room
- Features: Flooring - Wall to Wall Carpet, Lighting - Overhead
- Level: Second
- Area: 118.8
- Dimensions: 13.5 x 8.8
Kitchen
- Features: Flooring - Stone/Ceramic Tile, Countertops - Stone/Granite/Solid, Gas Stove, Lighting - Overhead
- Level: Second
- Area: 51.19
- Dimensions: 7.11 x 7.2
Living room
- Features: Flooring - Wall to Wall Carpet, Balcony / Deck, French Doors, Lighting - Overhead
- Level: Second
- Area: 166.05
- Dimensions: 13.5 x 12.3
Heating
- Forced Air, Natural Gas
Cooling
- Central Air
Appliances
- Laundry: Second Floor, In Unit, Electric Dryer Hookup, Washer Hookup
Features
- Flooring: Carpet
- Doors: Insulated Doors
- Windows: Insulated Windows
- Has basement: Yes
- Has fireplace: No
Interior area
- Total structure area: 932
- Total interior livable area: 932 sqft
- Finished area above ground: 932
- Finished area below ground: 200
Property
Parking
- Total spaces: 1
- Parking features: Off Street, Assigned, Guest, Paved
- Uncovered spaces: 1
Features
- Exterior features: Balcony
- Pool features: Association, In Ground
- Waterfront features: Lake/Pond, 1 to 2 Mile To Beach, Beach Ownership(Public)
Details
- Parcel number: M:0107 B:0405 L:1 U:2D,3910498
- Zoning: RB
Construction
Type & style
- Home type: Townhouse
- Property subtype: Condominium, Townhouse
Materials
- Frame
- Roof: Shingle
Condition
- Year built: 1991
Utilities & green energy
- Electric: Circuit Breakers
- Sewer: Public Sewer
- Water: Public
- Utilities for property: for Gas Range, for Electric Dryer, Washer Hookup
Community & neighborhood
Community
- Community features: Public Transportation, Shopping, Pool, Tennis Court(s), Park, Walk/Jog Trails, Medical Facility, Bike Path, Conservation Area, Highway Access, House of Worship, Private School, Public School, T-Station
Location
- Region: Chelmsford
HOA & financial
HOA
- HOA fee: $495 monthly
- Amenities included: Pool, Fitness Center, Storage, Clubhouse
- Services included: Water, Sewer, Insurance, Maintenance Structure, Road Maintenance, Maintenance Grounds, Snow Removal, Trash
Price history
| Date | Event | Price |
|---|---|---|
| 6/27/2025 | Sold | $395,000$424/sqft |
Source: MLS PIN #73367358 Report a problem | ||
| 5/21/2025 | Contingent | $395,000$424/sqft |
Source: MLS PIN #73367358 Report a problem | ||
| 4/30/2025 | Listed for sale | $395,000+102.6%$424/sqft |
Source: MLS PIN #73367358 Report a problem | ||
| 2/26/2021 | Listing removed | -- |
Source: Owner Report a problem | ||
| 5/15/2018 | Listing removed | $1,825-1.4%$2/sqft |
Source: Owner Report a problem | ||
Public tax history
| Year | Property taxes | Tax assessment |
|---|---|---|
| 2025 | $4,633 +19.1% | $333,300 +16.7% |
| 2024 | $3,891 -0.7% | $285,700 +4.8% |
| 2023 | $3,917 +4.1% | $272,600 +14.2% |
Find assessor info on the county website
Neighborhood: Littleton Road Area
Nearby schools
GreatSchools rating
- 7/10Byam SchoolGrades: K-4Distance: 0.6 mi
- 7/10Col Moses Parker SchoolGrades: 5-8Distance: 2.7 mi
- 8/10Chelmsford High SchoolGrades: 9-12Distance: 2.9 mi
Schools provided by the listing agent
- Elementary: Parker
- Middle: Byan
- High: Chelmsford High
Source: MLS PIN. This data may not be complete. We recommend contacting the local school district to confirm school assignments for this home.
Get a cash offer in 3 minutes
Find out how much your home could sell for in as little as 3 minutes with a no-obligation cash offer.
Estimated market value
$388,200
Get a cash offer in 3 minutes
Find out how much your home could sell for in as little as 3 minutes with a no-obligation cash offer.
Estimated market value
$388,200



