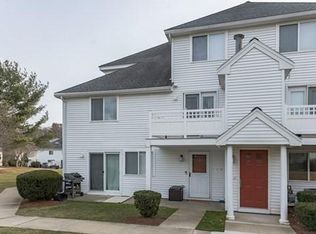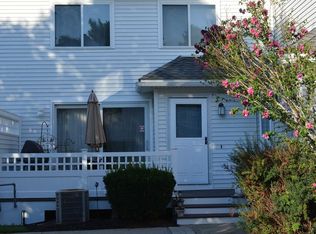Now Vacant! Spacious & sunny top level townhouse style unit at coveted Courtyard Condominiums. Amenities abound w/ onsite swimming pool, clubhouse, game room & fitness center. Easy commute to Routes 495, 2 & 3. Short drive to a variety of restaurants/coffee cafe's, shopping, golfing, cinema, farm stands, beauty/spas & a variety of recreational options. Open concept floor plan features dining room/living room combo w/ new laminate flooring, adjacent kitchen w/ freshly painted cabinets, stainless stove, new stainless refrigerator. Walk out the sliding door & enjoy your morning coffee on the lovely deck/balcony facing the manicured courtyard. Also on main level is 1/2 bath with new, full-sized stackable washer/dryer. Two bright & sunny bedrooms on upper level w/ vaulted ceilings/ceiling fans. Master bedroom w/ walk-closet. Full bath upper level. Freshly painted interior throughout. New heating/central air system 8/2017. New water heater 4/18.
This property is off market, which means it's not currently listed for sale or rent on Zillow. This may be different from what's available on other websites or public sources.

