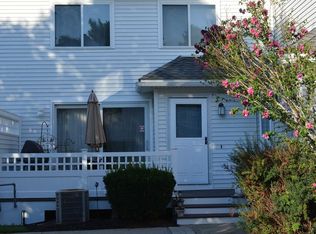Charming & rare 3 bedroom garden style end unit in the highly desirable Courtyard Condominium Complex!This unit has been completely renovated from top to bottom and provides a spacious floor plan w/open concept living.The kitchen features grey cabinetry,granite countertops,SS appliances,tile backsplash,recessed lights,ceramic tile flooring and a pantry.The bright living room features hardwood,recessed lights and a slider leading to your patio area.Down the hall are 2 large bedrooms w/ hardwood,a full bath w/ ceramic tile flooring and a large master suite w/ hardwood,a master bath w/ ceramic tile and tub/shower and a laundry closet.Updates include new closet doors, fixtures,lighting appliances,paint,cabinets,kitchen sink,master bath vanity,slider,water heater and more all w/ extra storage space in the basement!Well maintained condo community w/ amenities including pool,clubhouse and guest parking.Close to shopping,schools,dining &highways! OFFER DEADLINE 12/6 at 6PM.
This property is off market, which means it's not currently listed for sale or rent on Zillow. This may be different from what's available on other websites or public sources.
