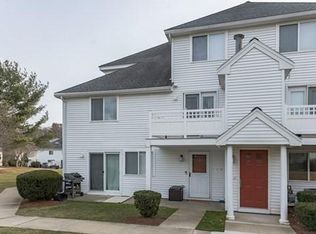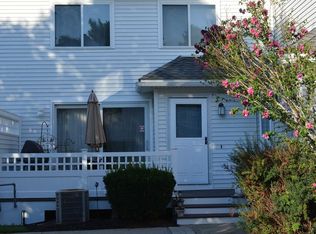Updated move-in ready townhome in the desirable Courtyard Condominiums. The first floor is an open concept of both living and dining areas with hardwood floors throughout and access to a private balcony. To the side of the dining area you'll find a renovated kitchen with granite countertops, stainless steel appliances and hardwood flooring continued from the living and dining area. Lastly on the first floor you'll find renovated half bath with washer and dryer. Make your way up stairs to two large bedrooms with plush carpet and cathedral ceilings. You'll also find a full bath and pantry closet. This unit also has updated heating, hot water and cooling. The complex amenities include in-ground pool, fitness center and clubhouse. This townhome offers a deeded parking spot, generous amount of guest parking and an enormous amount of private storage space in the basement.
This property is off market, which means it's not currently listed for sale or rent on Zillow. This may be different from what's available on other websites or public sources.

