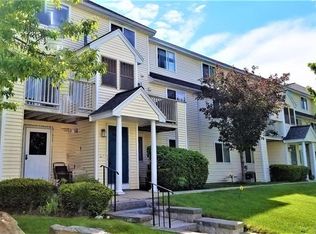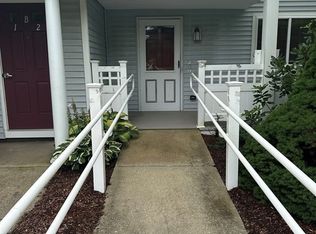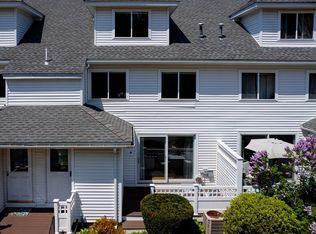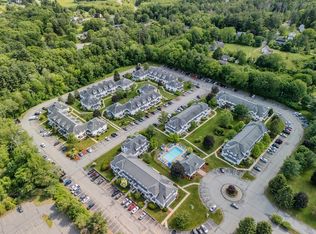Sold for $435,000
$435,000
360 Littleton Rd Unit B10, Chelmsford, MA 01824
3beds
1,285sqft
Condominium
Built in 1991
-- sqft lot
$459,500 Zestimate®
$339/sqft
$3,050 Estimated rent
Home value
$459,500
$437,000 - $482,000
$3,050/mo
Zestimate® history
Loading...
Owner options
Explore your selling options
What's special
Immaculate 3 bedroom, 2 full bath, end unit located in the sought after Court Yard Condominium complex. This garden style condo is one of the few 3 bedroom units in the complex and is ideal for buyers in search of single level living. The open floor plan features a kitchen with granite countertops, stainless steel appliances, gas range, and ample cabinet storage. The kitchen opens into an inviting dining area and a sizable living room with access to a patio. The 3 bedrooms are all spacious and the primary bedroom features an ensuite with a full bath. The guest bathroom and the in-unit laundry completes this unit. This property comes with a large, private storage area and the access is steps away. Forced hot air by gas heat and central A/C! The complex is equipped with an in-ground swimming pool, club room/exercise room, and plenty of guest parking.
Zillow last checked: 8 hours ago
Listing updated: September 06, 2023 at 06:44am
Listed by:
Jeffrey Borstell 978-502-8045,
J. Borstell Real Estate, Inc. 978-502-8045
Bought with:
Silver Key Homes Group
LAER Realty Partners
Source: MLS PIN,MLS#: 73135277
Facts & features
Interior
Bedrooms & bathrooms
- Bedrooms: 3
- Bathrooms: 2
- Full bathrooms: 2
Primary bedroom
- Features: Flooring - Vinyl
- Level: First
- Area: 206.28
- Dimensions: 15.67 x 13.17
Bedroom 2
- Features: Flooring - Wall to Wall Carpet
- Level: First
- Area: 168.97
- Dimensions: 12.83 x 13.17
Bedroom 3
- Features: Flooring - Vinyl
- Level: First
- Area: 226.97
- Dimensions: 16.92 x 13.42
Primary bathroom
- Features: Yes
Bathroom 1
- Features: Bathroom - Full, Flooring - Stone/Ceramic Tile, Enclosed Shower - Fiberglass
- Level: First
- Area: 36.43
- Dimensions: 7.17 x 5.08
Bathroom 2
- Features: Bathroom - Full, Flooring - Stone/Ceramic Tile, Enclosed Shower - Fiberglass
- Level: First
- Area: 35.04
- Dimensions: 4.83 x 7.25
Dining room
- Features: Flooring - Vinyl
- Level: First
- Area: 172.06
- Dimensions: 12.67 x 13.58
Kitchen
- Features: Flooring - Stone/Ceramic Tile
- Level: First
- Area: 167.53
- Dimensions: 12.33 x 13.58
Living room
- Features: Flooring - Vinyl, Exterior Access
- Level: First
- Area: 220.73
- Dimensions: 16.25 x 13.58
Heating
- Forced Air, Natural Gas
Cooling
- Central Air
Appliances
- Included: Range, Dishwasher, Disposal, Microwave, Refrigerator, Washer, Dryer
- Laundry: Dryer Hookup - Dual, Washer Hookup, First Floor, In Unit, Gas Dryer Hookup, Electric Dryer Hookup
Features
- Basement: None
- Has fireplace: No
- Common walls with other units/homes: End Unit
Interior area
- Total structure area: 1,285
- Total interior livable area: 1,285 sqft
Property
Parking
- Total spaces: 1
- Parking features: Deeded, Paved
- Uncovered spaces: 1
Accessibility
- Accessibility features: Accessible Entrance
Features
- Patio & porch: Patio
- Exterior features: Patio
- Pool features: Association, In Ground
Details
- Parcel number: M:0107 B:0405 L:1 U:10B,3910364
- Zoning: Unknown
Construction
Type & style
- Home type: Condo
- Property subtype: Condominium
Condition
- Year built: 1991
Utilities & green energy
- Electric: Circuit Breakers
- Sewer: Public Sewer
- Water: Public
- Utilities for property: for Gas Range, for Gas Dryer, for Electric Dryer, Washer Hookup
Community & neighborhood
Location
- Region: Chelmsford
HOA & financial
HOA
- HOA fee: $450 monthly
- Amenities included: Pool, Fitness Center, Clubhouse
- Services included: Water, Sewer, Insurance, Maintenance Structure, Maintenance Grounds, Snow Removal, Trash
Price history
| Date | Event | Price |
|---|---|---|
| 9/5/2023 | Sold | $435,000+16%$339/sqft |
Source: MLS PIN #73135277 Report a problem | ||
| 7/18/2023 | Contingent | $374,900$292/sqft |
Source: MLS PIN #73135277 Report a problem | ||
| 7/12/2023 | Listed for sale | $374,900+177.7%$292/sqft |
Source: MLS PIN #73135277 Report a problem | ||
| 12/31/2012 | Sold | $135,000-12.9%$105/sqft |
Source: Public Record Report a problem | ||
| 8/5/2012 | Price change | $155,000-12.4%$121/sqft |
Source: RE/MAX Prestige #71406879 Report a problem | ||
Public tax history
| Year | Property taxes | Tax assessment |
|---|---|---|
| 2025 | $5,817 +12.6% | $418,500 +10.3% |
| 2024 | $5,166 -0.7% | $379,300 +4.8% |
| 2023 | $5,201 +6.2% | $361,900 +16.5% |
Find assessor info on the county website
Neighborhood: Littleton Road Area
Nearby schools
GreatSchools rating
- 7/10Byam SchoolGrades: K-4Distance: 0.7 mi
- 7/10Col Moses Parker SchoolGrades: 5-8Distance: 2.6 mi
- 8/10Chelmsford High SchoolGrades: 9-12Distance: 2.9 mi
Get a cash offer in 3 minutes
Find out how much your home could sell for in as little as 3 minutes with a no-obligation cash offer.
Estimated market value$459,500
Get a cash offer in 3 minutes
Find out how much your home could sell for in as little as 3 minutes with a no-obligation cash offer.
Estimated market value
$459,500



