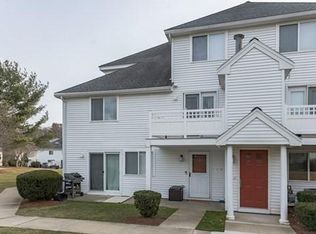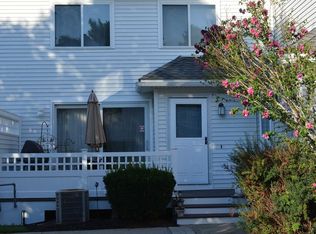Nothing to do but move in & enjoy this newly renovated 2bd, 1 bath home located in the highly desirable Courtyard Condominium Complex. This is 1 level living at its finest! Featuring a functional & spacious floor plan w/open concept living & dining areas. There are 2 large bedrooms including a large master bed w/ceiling fan & walk in closet. The chef's kitchen was just remodeled w/new beautiful custom grey cabinetry, oil rubbed bronze knobs, SS appliances, & top of the line quartz counters w/breakfast bar. The bathroom was also just remodeled to include: new vanity, sink, plumbing fixtures, tub/shower unit & toilet. Other features: all new exterior doors, windows, flooring, trim & paint, light fixtures & more! Well maintained condo community w/lots of amenities: pool, clubhouse, guest parking, & outdoor greenspace. Located close to shopping, highways, entertainment, bike trails, etc! Come see why Chelmsford was just named by Money Magazine as the14th best place to live in the US!
This property is off market, which means it's not currently listed for sale or rent on Zillow. This may be different from what's available on other websites or public sources.

