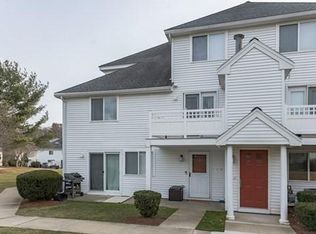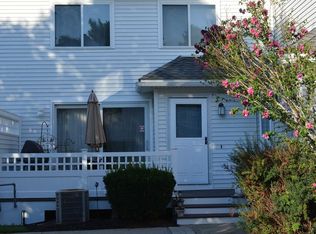Beautiful townhouse style home located at Chelmsford's desirable Courtyard Condos! This unit offers an open floor plan with a large living room/dining room combination and gleaming hardwood floors. Slider off of the living room leads to your own private balcony, with newly updated vinyl railings; a perfect spot to enjoy your morning cup of coffee or dive into a new book. Laundry conveniently located in half bath, and washer and dryer are negotiable. The second floor boasts 2 spacious bedrooms with vaulted cathedral ceilings. Master bedroom has a large walk-in closet, providing plenty of storage space. Additional 17x14 storage unit located in the basement. This professionally managed complex has an in-ground pool, newly updated exercise room, and meeting room. Great location - minutes to shopping, restaurants, and highways! Don't miss out on this one, call and schedule a showing today!
This property is off market, which means it's not currently listed for sale or rent on Zillow. This may be different from what's available on other websites or public sources.

