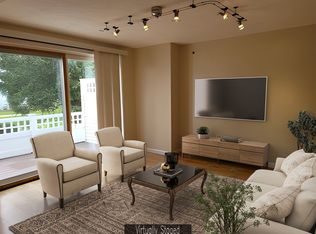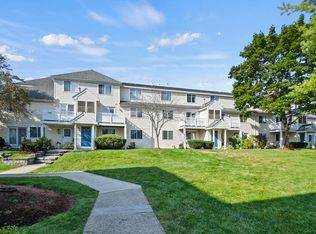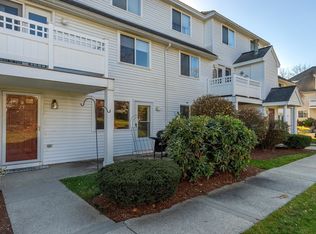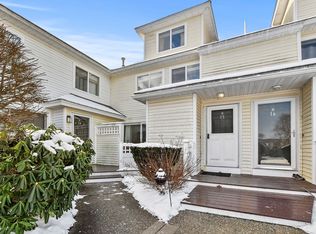Sold for $425,000
$425,000
360 Littleton Rd Unit A4, Chelmsford, MA 01824
2beds
1,041sqft
Condominium
Built in 1989
-- sqft lot
$417,700 Zestimate®
$408/sqft
$2,461 Estimated rent
Home value
$417,700
$384,000 - $451,000
$2,461/mo
Zestimate® history
Loading...
Owner options
Explore your selling options
What's special
Beautiful, recently renovated 2 bedroom, 1.5 bath, 2 floor townhouse in The Courtyard near Westford. Renovation was done 2 years ago and included brand new from rugs to appliances and all bathroom fixtures. Brand new tile floors in bathrooms, kitchen and entry way. Stunning polished granite kitchen counter tops and breakfast bar. Kitchen includes stainless steel built-in microwave, full-size dishwasher and refrigerator. In unit washer and dryer (located in 1/2 bath on "1st floor"). Very frugal natural gas heat. Icy cold central air conditioning. Corner unit provides for wonderful sunny mornings. Private deck for morning coffee and evening refreshments. 2nd & 3rd floor of building, give a greater sense of privacy and home. Walk-in closets in both bedrooms. Extra-large hot water heater so you never run out during showers. Clubhouse features private workout equipment, pool table, secure package delivery, large inground pool with tables, lounging and on-duty life guard.
Zillow last checked: 8 hours ago
Listing updated: February 19, 2025 at 08:38am
Listed by:
Dave White 617-542-9300,
OwnerEntry.com 617-542-9300
Bought with:
Arjun Kunwar
eXp Realty
Source: MLS PIN,MLS#: 73324812
Facts & features
Interior
Bedrooms & bathrooms
- Bedrooms: 2
- Bathrooms: 2
- Full bathrooms: 1
- 1/2 bathrooms: 1
Primary bedroom
- Features: Walk-In Closet(s)
- Level: Second
- Area: 154
- Dimensions: 11 x 14
Bedroom 2
- Features: Walk-In Closet(s)
- Level: Second
- Area: 132
- Dimensions: 11 x 12
Bathroom 1
- Features: Bathroom - Half, Dryer Hookup - Gas, Washer Hookup
- Level: First
- Area: 88
- Dimensions: 11 x 8
Bathroom 2
- Features: Bathroom - Full
- Level: Second
- Area: 64
- Dimensions: 8 x 8
Dining room
- Features: Open Floorplan
- Level: First
- Area: 140
- Dimensions: 10 x 14
Kitchen
- Features: Breakfast Bar / Nook
- Level: First
- Area: 140
- Dimensions: 10 x 14
Living room
- Features: Open Floorplan
- Level: First
- Area: 238
- Dimensions: 17 x 14
Heating
- Central, Forced Air
Cooling
- Central Air
Appliances
- Included: Disposal, Microwave, Washer, Dryer, ENERGY STAR Qualified Refrigerator, ENERGY STAR Qualified Dishwasher, Range, Oven
- Laundry: In Unit, Gas Dryer Hookup, Washer Hookup
Features
- Flooring: Tile, Carpet
- Doors: Insulated Doors, French Doors
- Windows: Insulated Windows
- Basement: None
- Has fireplace: No
- Common walls with other units/homes: No One Above,Corner
Interior area
- Total structure area: 1,041
- Total interior livable area: 1,041 sqft
Property
Parking
- Total spaces: 1
- Parking features: Deeded
- Uncovered spaces: 1
Features
- Entry location: Unit Placement(Upper)
- Patio & porch: Deck
- Exterior features: Deck
- Pool features: Association, In Ground
Details
- Parcel number: 3910388
- Zoning: r
Construction
Type & style
- Home type: Condo
- Architectural style: Other (See Remarks)
- Property subtype: Condominium
Materials
- Frame
- Roof: Shingle
Condition
- Year built: 1989
Utilities & green energy
- Electric: Circuit Breakers
- Sewer: Public Sewer
- Water: Public
- Utilities for property: for Gas Range, for Gas Oven, for Gas Dryer, Washer Hookup
Community & neighborhood
Community
- Community features: Shopping, Highway Access, Public School
Location
- Region: Chelmsford
HOA & financial
HOA
- HOA fee: $495 monthly
- Amenities included: Pool, Fitness Center, Clubroom, Storage, Clubhouse
- Services included: Water, Sewer, Insurance, Maintenance Structure, Road Maintenance, Maintenance Grounds, Snow Removal, Trash
Price history
| Date | Event | Price |
|---|---|---|
| 2/18/2025 | Sold | $425,000+6.4%$408/sqft |
Source: MLS PIN #73324812 Report a problem | ||
| 2/12/2025 | Pending sale | $399,500$384/sqft |
Source: Owner Report a problem | ||
| 1/16/2025 | Contingent | $399,500$384/sqft |
Source: MLS PIN #73324812 Report a problem | ||
| 1/9/2025 | Listed for sale | $399,500-2.6%$384/sqft |
Source: MLS PIN #73324812 Report a problem | ||
| 1/5/2024 | Listing removed | -- |
Source: Owner Report a problem | ||
Public tax history
| Year | Property taxes | Tax assessment |
|---|---|---|
| 2025 | $4,734 +19.1% | $340,600 +16.7% |
| 2024 | $3,976 -0.6% | $291,900 +4.8% |
| 2023 | $4,002 +4% | $278,500 +14.1% |
Find assessor info on the county website
Neighborhood: Littleton Road Area
Nearby schools
GreatSchools rating
- 7/10Byam SchoolGrades: K-4Distance: 0.6 mi
- 7/10Col Moses Parker SchoolGrades: 5-8Distance: 2.7 mi
- 8/10Chelmsford High SchoolGrades: 9-12Distance: 2.9 mi
Get a cash offer in 3 minutes
Find out how much your home could sell for in as little as 3 minutes with a no-obligation cash offer.
Estimated market value
$417,700



