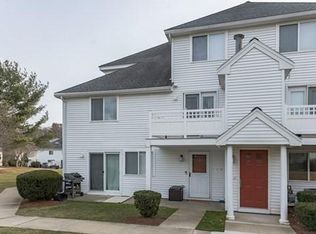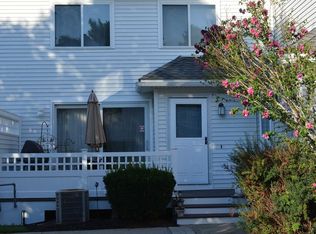Immaculate condo at The Courtyard. The original owner has beautifully maintained this 2 bedroom 1 1/2 bath unit with tons of recent updates. The open floor plan has newer cherry laminate flooring in the living room/ dining room combo. Freshly painted interior, newer tiled floors in kitchen and baths, carpeting replaced 2 years ago and all windows replaced in September 2017. Heat/AC unit 2009 and serviced annually. The slider is 2 years old and deck replaced in 2017. Rinnai tankless hot water. Storage in basement #21, which is not accessible from unit. Nothing to do but move in and enjoy! No showings until the open house Sunday Feb 11th 1-3. Please have offers in Monday by 5pm.
This property is off market, which means it's not currently listed for sale or rent on Zillow. This may be different from what's available on other websites or public sources.

