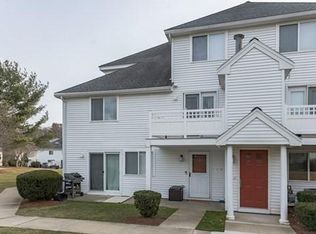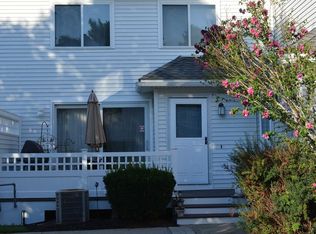JUST IN TIME FOR THE NEW YEAR! Start your year off with this beautiful 2nd floor townhouse style unit. UPDATES Including Updated Kitchen featuring Granite and stainless steel & NEW HEATING SYSTEM NOVEMBER 2019! Bright and spacious open concept living space with own private deck. You do not sacrifice space with the 2nd floor bedrooms featuring a cathedral ceiling and walk in closet. 2nd floor full baths round out the living space. Central Air, Ample storage space with attic space and your own storage room, parking spot by main door directly by building entry. New year new health routine? Not a problem with this Courtyard condominium unit that has a gym onsite, pool for those warm summer days and game room for entertainment. Schedule your appointment today!
This property is off market, which means it's not currently listed for sale or rent on Zillow. This may be different from what's available on other websites or public sources.

