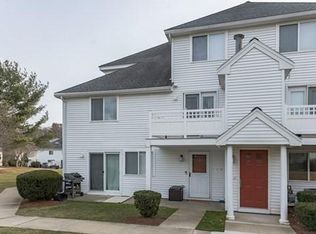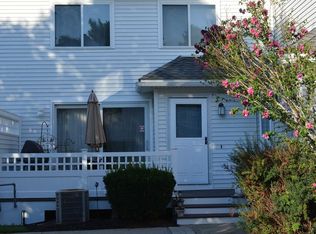PRICE ADJUSTMENT , THIS TOWN HOUSE UNIT IS JUST WAITING FOR SOMEONE TO MAKE IT THEIR OWN , UNIT HAS FULL UNFINISHED BASEMENT,THE FIRST LEVEL HAS A LIVING ROOM DINING ROOM COMBO WITH SLIDERS TO DECK, 1/2 BATH AND FULLY APPLIANCED KITCHEN THAT IS OPEN TO THE DINING AREA, THE SECOND LEVEL HAS TWO GOOD SIZE BEDROOMS AND A FULL BATH , THE THIRD LEVEL WHICH CAN BE FULLY CLOSED OFF FROM THE REST OF THE HOME IS A LARGE MASER BEDROOM WITH CATHEDRAL CEILINGS, SKYLIGHT , WALK IN CLOSET AND FULL BATH. AC AND HEATING SYSTEM ARE LESS THAN 2 YEARS OLD. ALL THIS WITH A POOL AND COMMUNUTY BUILDING. SELLERS have just had the hardwood floors refinished !! THIS UNIT IS STILL BEING SHOWN AS A BACK UP UNTIL FULLY EXECUTED PURCHASE AND SALES AGREEMENT IS SIGNED.
This property is off market, which means it's not currently listed for sale or rent on Zillow. This may be different from what's available on other websites or public sources.

