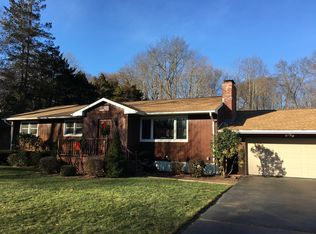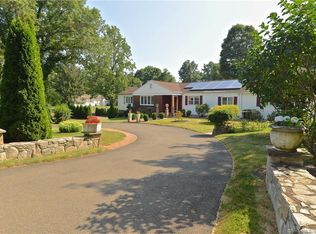Sold for $575,000 on 08/22/25
$575,000
360 Lincoln Road, Orange, CT 06477
3beds
3,312sqft
Single Family Residence
Built in 1955
0.78 Acres Lot
$586,700 Zestimate®
$174/sqft
$3,413 Estimated rent
Home value
$586,700
$522,000 - $657,000
$3,413/mo
Zestimate® history
Loading...
Owner options
Explore your selling options
What's special
1,908 +/- sq.ft Ranch with additional finished basement space comprised of 3 Bedroom 2.5 bath, Open Floorplan with Hardwood Floors throughout most of the home, Fireplace w Propane Log Insert, Appliances are 2 years old or less which include Washer/Dryer, Refrigerator and Dishwasher, 200Amp Electrical Panel along w 28-Panel Solar City 6.86 KW Solar Array installed 2014, City Water, Forced Hot Air Heat w Central AC, Oil, City Water, Septic replaced in 2008 on .78 +/- acres of well-manicured yard which includes Outdoor Shower, Deck, Swimming Pool (2022), Koi Fish Pond with Trex Deck Area, 2 Storage Sheds (12'x24' w OHD & 10'x10'), Treehouse, oversize paved driveway with stripped Pickle Court and Basketball half-court w/ Goalrilla Basketball Hoop (2021), Radon System in Furnace Room, Sump Pump with Basement Watchdog System (2023) located in crawl space (accessed from interior stairs of Garage)***Convenient Location to Route One, Shopping, Trader Joe's, Costco, Dining, Banks, Gym, Town Baseball Fields, Orange Community Center and Orange Transfer Station***As-Is Sale, Saltwater Fish Tanks DO NOT CONVEY with property
Zillow last checked: 8 hours ago
Listing updated: August 22, 2025 at 11:06am
Listed by:
Fred A. Messore 203-988-6298,
Colonial Properties Inc 203-795-8060
Bought with:
Kathy Anderson, RES.0013965
Coldwell Banker Realty
Source: Smart MLS,MLS#: 24108437
Facts & features
Interior
Bedrooms & bathrooms
- Bedrooms: 3
- Bathrooms: 2
- Full bathrooms: 2
Primary bedroom
- Features: Ceiling Fan(s), Full Bath, Stall Shower, Hardwood Floor
- Level: Main
- Area: 209.05 Square Feet
- Dimensions: 11.3 x 18.5
Bedroom
- Features: Ceiling Fan(s), Wall/Wall Carpet, Hardwood Floor
- Level: Main
- Area: 191.7 Square Feet
- Dimensions: 13.5 x 14.2
Bedroom
- Features: Ceiling Fan(s), Hardwood Floor
- Level: Main
- Area: 92.1 Square Feet
- Dimensions: 9.11 x 10.11
Dining room
- Features: Breakfast Bar, Hardwood Floor
- Level: Main
- Area: 102.03 Square Feet
- Dimensions: 11.2 x 9.11
Kitchen
- Features: Skylight, Breakfast Bar, Double-Sink, Tile Floor, Vinyl Floor
- Level: Main
- Area: 196 Square Feet
- Dimensions: 11.2 x 17.5
Living room
- Features: Bay/Bow Window, Bookcases, Built-in Features, Combination Liv/Din Rm, Gas Log Fireplace, Hardwood Floor
- Level: Main
- Area: 373.95 Square Feet
- Dimensions: 13.5 x 27.7
Office
- Features: Ceiling Fan(s), French Doors, Wall/Wall Carpet, Hardwood Floor
- Level: Main
- Area: 141.61 Square Feet
- Dimensions: 11.9 x 11.9
Other
- Features: Built-in Features, Laundry Hookup, Patio/Terrace, Hardwood Floor
- Level: Main
- Area: 107.88 Square Feet
- Dimensions: 9.3 x 11.6
Sun room
- Features: Balcony/Deck, Ceiling Fan(s), Entertainment Center, Sliders, Composite Floor
- Level: Main
- Area: 206.45 Square Feet
- Dimensions: 11.4 x 18.11
Heating
- Forced Air, Oil
Cooling
- Central Air
Appliances
- Included: Oven/Range, Microwave, Refrigerator, Dishwasher, Washer, Dryer, Electric Water Heater, Solar Hot Water, Water Heater
- Laundry: Main Level, Mud Room
Features
- Sound System, Open Floorplan, Smart Thermostat
- Doors: French Doors
- Windows: Thermopane Windows
- Basement: Full,Partially Finished
- Attic: Storage,Pull Down Stairs
- Number of fireplaces: 1
Interior area
- Total structure area: 3,312
- Total interior livable area: 3,312 sqft
- Finished area above ground: 1,908
- Finished area below ground: 1,404
Property
Parking
- Total spaces: 10
- Parking features: Attached, Paved, Driveway, Garage Door Opener, Private, Asphalt
- Attached garage spaces: 2
- Has uncovered spaces: Yes
Features
- Patio & porch: Deck
- Exterior features: Rain Gutters, Garden, Lighting
- Has private pool: Yes
- Pool features: Vinyl, Above Ground
Lot
- Size: 0.78 Acres
- Features: Level
Details
- Additional structures: Shed(s)
- Parcel number: 1300238
- Zoning: Reside
Construction
Type & style
- Home type: SingleFamily
- Architectural style: Ranch
- Property subtype: Single Family Residence
Materials
- Vinyl Siding
- Foundation: Concrete Perimeter
- Roof: Asphalt,Gable
Condition
- New construction: No
- Year built: 1955
Utilities & green energy
- Sewer: Septic Tank
- Water: Public
Green energy
- Energy efficient items: Thermostat, Windows
- Energy generation: Solar
Community & neighborhood
Community
- Community features: Health Club, Library, Medical Facilities, Pool, Public Rec Facilities, Near Public Transport, Shopping/Mall, Tennis Court(s)
Location
- Region: Orange
Price history
| Date | Event | Price |
|---|---|---|
| 8/22/2025 | Sold | $575,000-4%$174/sqft |
Source: | ||
| 7/22/2025 | Pending sale | $599,000$181/sqft |
Source: | ||
| 7/10/2025 | Listed for sale | $599,000+68.7%$181/sqft |
Source: | ||
| 7/18/2008 | Sold | $355,000+42%$107/sqft |
Source: | ||
| 11/3/1989 | Sold | $250,000$75/sqft |
Source: Public Record Report a problem | ||
Public tax history
| Year | Property taxes | Tax assessment |
|---|---|---|
| 2025 | $9,743 -6.1% | $334,800 |
| 2024 | $10,379 +34.5% | $334,800 +40.1% |
| 2023 | $7,719 -1.2% | $238,900 |
Find assessor info on the county website
Neighborhood: 06477
Nearby schools
GreatSchools rating
- 8/10Peck Place SchoolGrades: 1-6Distance: 0.8 mi
- 8/10Amity Middle School: OrangeGrades: 7-8Distance: 2.9 mi
- 9/10Amity Regional High SchoolGrades: 9-12Distance: 6.7 mi
Schools provided by the listing agent
- Elementary: Peck Place
- Middle: Amity
- High: Amity Regional
Source: Smart MLS. This data may not be complete. We recommend contacting the local school district to confirm school assignments for this home.

Get pre-qualified for a loan
At Zillow Home Loans, we can pre-qualify you in as little as 5 minutes with no impact to your credit score.An equal housing lender. NMLS #10287.
Sell for more on Zillow
Get a free Zillow Showcase℠ listing and you could sell for .
$586,700
2% more+ $11,734
With Zillow Showcase(estimated)
$598,434
