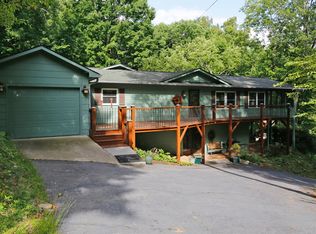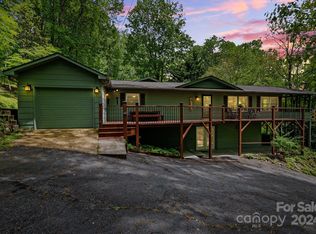Closed
$445,000
360 Laurel Ridge Rd, Maggie Valley, NC 28751
2beds
1,524sqft
Single Family Residence
Built in 2002
0.66 Acres Lot
$440,400 Zestimate®
$292/sqft
$1,929 Estimated rent
Home value
$440,400
$374,000 - $520,000
$1,929/mo
Zestimate® history
Loading...
Owner options
Explore your selling options
What's special
Enjoy mountain living in the peaceful Maggie Valley Country Club Estates, where Arts and Crafts charm meets mountain retreat. This inviting home features easy paved access, paved driveway, wood floors, a cozy fireplace with a stone surround, and a soaring cathedral ceiling, creating a warm and welcoming atmosphere. The rocking chair front porch is perfect for morning coffee, while the spacious deck offers the ideal spot for lunch with a winter mountain view overlooking the koi pond. The kitchen island is designed for effortless meal prep and entertaining. Conveniently located near Harrah’s, skiing, and outdoor adventures, plus access to country club amenities, this home offers the perfect blend of relaxation and recreation. Currently owner occupied. Vacation rentals allowed. Most furnishings available for purchase.
Zillow last checked: 8 hours ago
Listing updated: August 28, 2025 at 11:58am
Listing Provided by:
Pamela Williams pamela.williams@allentate.com,
Allen Tate/Beverly-Hanks Waynesville
Bought with:
Julie Lapkoff
Allen Tate/Beverly-Hanks Waynesville
Source: Canopy MLS as distributed by MLS GRID,MLS#: 4240405
Facts & features
Interior
Bedrooms & bathrooms
- Bedrooms: 2
- Bathrooms: 3
- Full bathrooms: 2
- 1/2 bathrooms: 1
- Main level bedrooms: 1
Primary bedroom
- Level: Main
Bedroom s
- Level: Upper
Bathroom half
- Level: Main
Bathroom full
- Level: Main
Bathroom full
- Level: Upper
Den
- Level: Upper
Dining room
- Level: Main
Kitchen
- Level: Main
Laundry
- Level: Main
Living room
- Level: Main
Heating
- Electric
Cooling
- Central Air
Appliances
- Included: Dishwasher, Electric Oven, Refrigerator, Washer/Dryer
- Laundry: Laundry Room, Main Level
Features
- Kitchen Island
- Flooring: Carpet, Wood
- Has basement: No
- Fireplace features: Gas, Living Room
Interior area
- Total structure area: 1,524
- Total interior livable area: 1,524 sqft
- Finished area above ground: 1,524
- Finished area below ground: 0
Property
Parking
- Parking features: Driveway
- Has uncovered spaces: Yes
Features
- Levels: One and One Half
- Stories: 1
- Patio & porch: Covered, Deck, Front Porch, Side Porch
- Exterior features: Other - See Remarks
- Has view: Yes
- View description: Mountain(s)
Lot
- Size: 0.66 Acres
- Features: Wooded, Views
Details
- Parcel number: 7697431163
- Zoning: None
- Special conditions: Standard
Construction
Type & style
- Home type: SingleFamily
- Property subtype: Single Family Residence
Materials
- Hardboard Siding
- Foundation: Crawl Space
- Roof: Shingle
Condition
- New construction: No
- Year built: 2002
Utilities & green energy
- Sewer: Septic Installed
- Water: City
- Utilities for property: Electricity Connected, Propane, Wired Internet Available
Community & neighborhood
Location
- Region: Maggie Valley
- Subdivision: Maggie Valley Country Club Est
HOA & financial
HOA
- Has HOA: Yes
- HOA fee: $100 annually
- Association name: MVCCE POA
Other
Other facts
- Listing terms: Cash,Conventional,FHA,VA Loan
- Road surface type: Asphalt, Paved
Price history
| Date | Event | Price |
|---|---|---|
| 8/28/2025 | Sold | $445,000-9%$292/sqft |
Source: | ||
| 6/18/2025 | Price change | $489,000-2.2%$321/sqft |
Source: | ||
| 5/21/2025 | Price change | $500,000-2.9%$328/sqft |
Source: | ||
| 5/5/2025 | Price change | $515,000-1.9%$338/sqft |
Source: | ||
| 4/23/2025 | Price change | $525,000-1.9%$344/sqft |
Source: | ||
Public tax history
| Year | Property taxes | Tax assessment |
|---|---|---|
| 2024 | $2,765 | $317,800 |
| 2023 | $2,765 +9.4% | $317,800 |
| 2022 | $2,527 | $317,800 |
Find assessor info on the county website
Neighborhood: 28751
Nearby schools
GreatSchools rating
- 9/10Jonathan Valley ElementaryGrades: PK-5Distance: 1.3 mi
- 4/10Waynesville MiddleGrades: 6-8Distance: 4.5 mi
- 7/10Tuscola HighGrades: 9-12Distance: 5.8 mi
Schools provided by the listing agent
- Elementary: Jonathan Valley
- Middle: Waynesville
- High: Tuscola
Source: Canopy MLS as distributed by MLS GRID. This data may not be complete. We recommend contacting the local school district to confirm school assignments for this home.

Get pre-qualified for a loan
At Zillow Home Loans, we can pre-qualify you in as little as 5 minutes with no impact to your credit score.An equal housing lender. NMLS #10287.

