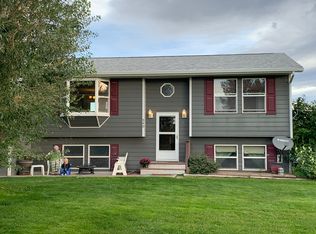Closed
Price Unknown
360 Jonathan Rd, Helena, MT 59602
4beds
2,710sqft
Single Family Residence
Built in 1976
1.07 Acres Lot
$485,900 Zestimate®
$--/sqft
$2,845 Estimated rent
Home value
$485,900
$447,000 - $530,000
$2,845/mo
Zestimate® history
Loading...
Owner options
Explore your selling options
What's special
This well-maintained home, in the Helena Central Valley, features numerous updates and practical amenities. The kitchen has been recently renovated with country white cupboards, Formica countertops, and a breakfast bar. The main floor includes a large owner's bedroom with two closets, an additional bedroom, and a bathroom with a Jacuzzi tub and tiled floor. Downstairs, you'll find two conforming bedrooms, a multipurpose room, a ¾ bath with a stand-up shower and heated tile floor, and a large utility room for additional storage. The 1 acre property offers two patios, a fenced yard with underground sprinklers, raised garden beds, and a variety of fruit-bearing plants including chokecherries, nanking cherries, apple trees, and black currant bushes. An insulated and sheet-rocked double car garage with a workbench area and an additional carport for extra storage are also included. The chicken coop and 3 year old chickens, will stay with the property if desired. They are great laying hens and would love a new family. Contact Laurie Koutnik (406) 439-9184 or Jadean O'Neil (406) 438-7446 or your real estate professional for a showing today!
Zillow last checked: 8 hours ago
Listing updated: October 07, 2024 at 08:39am
Listed by:
Jadean O'Neil 406-438-7446,
Capital City Realty & Property Management,
Laurie A. Koutnik 406-439-9184,
Capital City Realty & Property Management
Bought with:
Julie Lamb-Heller, RRE-BRO-LIC-9525
Century 21 Heritage Realty - Helena
Source: MRMLS,MLS#: 30032576
Facts & features
Interior
Bedrooms & bathrooms
- Bedrooms: 4
- Bathrooms: 2
- Full bathrooms: 1
- 3/4 bathrooms: 1
Heating
- Forced Air, Gas
Appliances
- Included: Dishwasher, Microwave, Range, Refrigerator, Water Softener
- Laundry: Washer Hookup
Features
- Main Level Primary, Open Floorplan
- Basement: Finished
- Has fireplace: No
Interior area
- Total interior livable area: 2,710 sqft
- Finished area below ground: 1,008
Property
Parking
- Total spaces: 2
- Parking features: Additional Parking, Boat, Gated, RV Access/Parking
- Garage spaces: 2
Features
- Levels: One
- Patio & porch: Patio
- Exterior features: Garden, Playground, Rain Gutters
- Fencing: Back Yard,Front Yard,Perimeter
- Has view: Yes
- View description: Residential
Lot
- Size: 1.07 Acres
- Features: Garden, Landscaped, Sprinklers In Ground, Level
- Topography: Level
Details
- Additional structures: Other
- Parcel number: 05199424104360000
- Special conditions: Standard
Construction
Type & style
- Home type: SingleFamily
- Architectural style: Ranch
- Property subtype: Single Family Residence
Materials
- Aluminum Siding, Metal Siding
- Foundation: Poured
- Roof: Asphalt
Condition
- Updated/Remodeled
- New construction: No
- Year built: 1976
Utilities & green energy
- Sewer: Private Sewer, Septic Tank
- Water: Well
- Utilities for property: Cable Connected, Electricity Connected, Natural Gas Connected, High Speed Internet Available
Community & neighborhood
Security
- Security features: Fire Alarm
Location
- Region: Helena
Other
Other facts
- Listing agreement: Exclusive Right To Sell
- Listing terms: Cash,Conventional,FHA,VA Loan
- Road surface type: Gravel
Price history
| Date | Event | Price |
|---|---|---|
| 10/4/2024 | Sold | -- |
Source: | ||
| 8/21/2024 | Listed for sale | $475,000$175/sqft |
Source: | ||
| 9/14/2012 | Sold | -- |
Source: | ||
Public tax history
| Year | Property taxes | Tax assessment |
|---|---|---|
| 2024 | $2,984 +0.3% | $375,300 |
| 2023 | $2,975 +38.9% | $375,300 +62.9% |
| 2022 | $2,143 -2.2% | $230,400 |
Find assessor info on the county website
Neighborhood: Helena Valley West Central
Nearby schools
GreatSchools rating
- 5/10Jim Darcy SchoolGrades: PK-5Distance: 0.9 mi
- 6/10C R Anderson Middle SchoolGrades: 6-8Distance: 7.2 mi
- 7/10Capital High SchoolGrades: 9-12Distance: 6.2 mi
Schools provided by the listing agent
- District: District No. 1
Source: MRMLS. This data may not be complete. We recommend contacting the local school district to confirm school assignments for this home.
