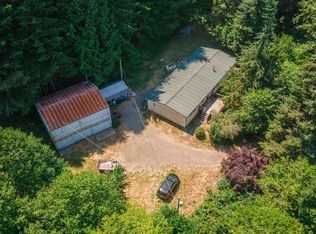Peaceful, secluded setting on 5 acres with views of the Scholfield Valley. This 3B/2B MFH has been well cared for. It has metal roof, newer windows, new paint in living room, and many newer fixtures through out the home. 24X40 Shop has 12 ft. walls with concrete floors and loft. Plenty of extra parking for RV's, toys. Flower Garden with Garden house.
This property is off market, which means it's not currently listed for sale or rent on Zillow. This may be different from what's available on other websites or public sources.
