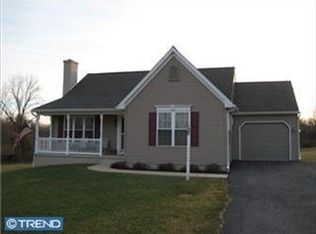Welcome to Sweet Pasture Farm, this 15+ ac farm with a 3 bed, 2.1 bath stone farmhouse dates back to the early 1800s. Located in northern Chester County, & nestled down a tree-lined drive, you will find this adorable farmette. The property, originally part of the original Penn Grant was parceled off in the early 1800s. The original stone structure with 18 inch thick walls, has two additions. The first done in 1973, and the second added in 1993. Within the first portion of the home, on the Main Level lies the formal Living Room with exposed beams, wood-burning fireplace, the original pine floors, and built-in cabinetry. On the Second Level, you will find two of the homes three Bedrooms as well as a Full Bath with claw foot tub and radiant flooring. The second addition to the home, added in 1973, includes the Formal Dining Room. This room, located on the Main Level, is also complemented by exposed beams, wide planked floors, a custom corner cabinet, and a corner fireplace. Next to the Dining Room sits the eat-in Kitchen. This room has a breakfast area and pantry, as well as one of the two access points to the upper level. The Kitchen features a double convection oven, a newer Bosch dishwasher, and a four-burner Jenn Air cook top with an interchangeable griddle/ cooktop. The Kitchen has an additional sitting space and overlooks the home's cozy Breakfast Room. The Breakfast Room, with it's a bay window and south-facing views of the pond and woodlands, is the perfect spot to enjoy your morning coffee. From this room, you can also access the raised porch that extends along the back of the home. Another great spot in the house to relax and enjoy the tranquility and privacy of Sweet Pasture Farm, there is a set of stairs that leads to the rear yard. Below the Living Room is the original kitchen with a walk-in fireplace. It is now a spacious Family Room with a radiant heated tile floor and an outside entrance. On the 2nd level of the 1973 addition, you will find the Master Bedroom. The Master Bedroom has views of the pond and features the same beautiful floors found throughout the home. The Master Bath has tile flooring with radiant heat, double vanity, and a tub/shower. Completing the 2nd level of the 1973 addition is the Master Closet. This room features an abundance of closet space and room for a dressing area. The home's final addition was added in 1993. The Half Bath, located just off of the Kitchen, and Mudroom with Laundry area both have a bright and airy feel thanks to the post and beam construction and skylights that allow for lots of natural light. The tile floor in the Mud Room and Half Bath is also radiantly heated. The attached carport is accessed via a flight of stairs from the west side of the home. The house is completed by a large basement with outside access. This area holds the home's mechanical systems and offers copious amounts of storage. The Bank Barn consists of four stalls and is ready for the next owner's vision. With a storage bay below and a large second level, this barn could continue to be used for agricultural purposes or can be re-imagined into a party barn, car collector's hideaway, or whatever you might envision. There are currently three pasture areas on the property, as well as an older riding arena. The two-car, detached garage and spring house complete the properties improvements. This property has been well maintained by the current owners and has had several recent improvements including a new cedar shake roof in 2016, a new cedar shake roof to the garage, and the spring house roof in the spring of 2020. Of interest, the Spring House was rebuilt by James Webber in 1871 and still shows his initials carved into the back wall of this structure. Located one hour to Wilmington and Philadelphia, and convenient to the Pa Turnpike, Sweet Pasture Farm offers the chance for solitude while still being easily accessible to the region's urban destinations.
This property is off market, which means it's not currently listed for sale or rent on Zillow. This may be different from what's available on other websites or public sources.

