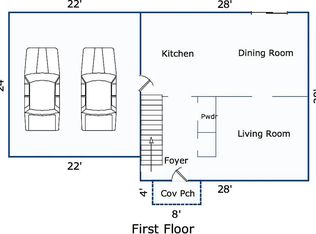You are home! Lovely 2-Story home conveniently located close to parks, restaurants, shopping, schools and PSU. Great home for entertaining and football weekends. Main floor Owners Suite w/WIC and en suite Bath with dual sinks. Main floor laundry. 2nd floor with 2 bedrooms, loft & full bath. Finished walk-out lower level with large open Rec room, bedroom & full bath. One year home warranty included.
This property is off market, which means it's not currently listed for sale or rent on Zillow. This may be different from what's available on other websites or public sources.

