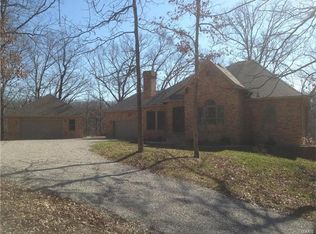Closed
Listing Provided by:
Mike Mihelcic 618-339-5752,
RE/MAX Alliance
Bought with: Keller Williams Marquee
$307,980
360 Hartman Rd, Staunton, IL 62088
3beds
1,800sqft
Single Family Residence
Built in 1986
2 Acres Lot
$327,600 Zestimate®
$171/sqft
$2,038 Estimated rent
Home value
$327,600
$298,000 - $364,000
$2,038/mo
Zestimate® history
Loading...
Owner options
Explore your selling options
What's special
Peaceful country retreat on nearly 2 acres! This unique property has it all—open space, pond access, a pole barn, and a well-laid-out 1 level home. With 3 bedrooms, 2.5 baths, and the ease of one-level living, it’s perfect for those who want comfort and room to breathe. The large living room flows into the dining area, with a centrally located kitchen that’s both practical and inviting. A separate laundry room and half bath are right off the oversized 2-car attached garage—great for everyday use. Step out back to a walkout patio with peaceful pond views and space to relax or enjoy nature. The primary suite sits at the end of the hall and features a private full bath. Two more good-sized bedrooms share a second full bath. Whether you’re looking to entertain, start a hobby in the pole barn, or just enjoy a quiet country setting, this home is ready for you. 1.998 +/- acres with a shared lake agreement.
Zillow last checked: 8 hours ago
Listing updated: May 06, 2025 at 07:11am
Listing Provided by:
Mike Mihelcic 618-339-5752,
RE/MAX Alliance
Bought with:
Yvonne Rushton, 475.196937
Keller Williams Marquee
Source: MARIS,MLS#: 24066936 Originating MLS: Southwestern Illinois Board of REALTORS
Originating MLS: Southwestern Illinois Board of REALTORS
Facts & features
Interior
Bedrooms & bathrooms
- Bedrooms: 3
- Bathrooms: 3
- Full bathrooms: 2
- 1/2 bathrooms: 1
- Main level bathrooms: 3
- Main level bedrooms: 3
Primary bedroom
- Features: Floor Covering: Carpeting
- Level: Main
- Area: 180
- Dimensions: 12x15
Primary bathroom
- Features: Floor Covering: Vinyl
- Level: Main
- Area: 60
- Dimensions: 5x12
Bathroom
- Features: Floor Covering: Ceramic Tile
- Level: Main
- Area: 15
- Dimensions: 3x5
Bathroom
- Features: Floor Covering: Vinyl
- Level: Main
- Area: 70
- Dimensions: 7x10
Other
- Features: Floor Covering: Carpeting
- Level: Main
- Area: 120
- Dimensions: 10x12
Other
- Features: Floor Covering: Carpeting
- Level: Main
- Area: 120
- Dimensions: 10x12
Dining room
- Features: Floor Covering: Carpeting
- Level: Main
- Area: 120
- Dimensions: 10x12
Kitchen
- Features: Floor Covering: Ceramic Tile
- Level: Main
- Area: 132
- Dimensions: 11x12
Laundry
- Features: Floor Covering: Ceramic Tile
- Level: Main
- Area: 50
- Dimensions: 5x10
Living room
- Features: Floor Covering: Carpeting
- Level: Main
- Area: 288
- Dimensions: 16x18
Office
- Features: Floor Covering: Carpeting
- Level: Main
- Area: 45
- Dimensions: 5x9
Heating
- Forced Air, Propane
Cooling
- Central Air, Electric
Appliances
- Included: Propane Water Heater
- Laundry: Main Level
Features
- Dining/Living Room Combo
- Flooring: Carpet
- Windows: Tilt-In Windows
- Has basement: No
- Has fireplace: No
- Fireplace features: None
Interior area
- Total structure area: 1,800
- Total interior livable area: 1,800 sqft
- Finished area above ground: 1,800
- Finished area below ground: 0
Property
Parking
- Total spaces: 2
- Parking features: Attached, Garage
- Attached garage spaces: 2
Features
- Levels: One
- Patio & porch: Patio
- Waterfront features: Waterfront, Lake
Lot
- Size: 2.00 Acres
- Dimensions: 1.998 Acres
- Features: Adjoins Wooded Area, Waterfront
Details
- Additional structures: Pole Barn(s)
- Parcel number: 0900050900
- Special conditions: Standard
Construction
Type & style
- Home type: SingleFamily
- Architectural style: Other,Earth House
- Property subtype: Single Family Residence
Materials
- Brick Veneer, Wood Siding, Cedar
- Foundation: Slab
Condition
- Year built: 1986
Utilities & green energy
- Sewer: Septic Tank
- Water: Public
Community & neighborhood
Location
- Region: Staunton
Other
Other facts
- Listing terms: Cash,Conventional,FHA,USDA Loan,VA Loan
- Ownership: Private
- Road surface type: Concrete, Gravel
Price history
| Date | Event | Price |
|---|---|---|
| 4/25/2025 | Sold | $307,980-0.6%$171/sqft |
Source: | ||
| 4/1/2025 | Contingent | $309,980$172/sqft |
Source: | ||
| 3/28/2025 | Listed for sale | $309,980$172/sqft |
Source: | ||
Public tax history
| Year | Property taxes | Tax assessment |
|---|---|---|
| 2024 | $2,531 +15.5% | $49,997 +1.6% |
| 2023 | $2,191 +7.2% | $49,230 +7.3% |
| 2022 | $2,044 +6.3% | $45,868 +7.6% |
Find assessor info on the county website
Neighborhood: 62088
Nearby schools
GreatSchools rating
- 8/10Staunton Elementary SchoolGrades: PK-5Distance: 3.2 mi
- 9/10Staunton Jr High SchoolGrades: 6-8Distance: 3.2 mi
- 8/10Staunton High SchoolGrades: 9-12Distance: 3.2 mi
Schools provided by the listing agent
- Elementary: Staunton Dist 6
- Middle: Staunton Dist 6
- High: Staunton
Source: MARIS. This data may not be complete. We recommend contacting the local school district to confirm school assignments for this home.

Get pre-qualified for a loan
At Zillow Home Loans, we can pre-qualify you in as little as 5 minutes with no impact to your credit score.An equal housing lender. NMLS #10287.
Sell for more on Zillow
Get a free Zillow Showcase℠ listing and you could sell for .
$327,600
2% more+ $6,552
With Zillow Showcase(estimated)
$334,152