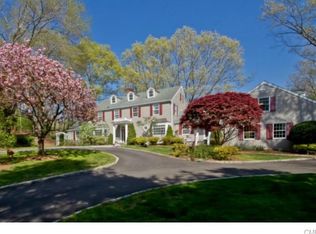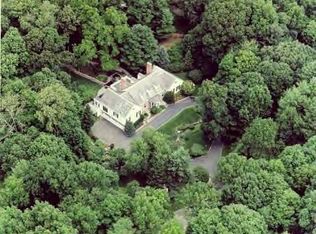Sold for $2,975,000
$2,975,000
360 Greenley Rd, New Canaan, CT 06840
7beds
6,198sqft
Residential, Single Family Residence
Built in 1935
3.6 Acres Lot
$3,671,500 Zestimate®
$480/sqft
$18,451 Estimated rent
Home value
$3,671,500
$3.27M - $4.15M
$18,451/mo
Zestimate® history
Loading...
Owner options
Explore your selling options
What's special
An opportunity to acquire this 1935 Regency style manor house set atop 3.6 private acres with manicured gardens and woodland trails.This stately seven- bedroom six bath home offers three finished floors with 6827 sqft. of living space. Generously proportioned rooms, exquisite herringbone oak floors, and architectural detail reflect the exceptional quality and craftsmanship of the period. A gracious entry foyer leads to the large formal living and dining rooms, each with fireplace and French doors opening to a stone terrace with stunning views of the Rippowam River and land trust beyond. A seamless addition designed by noted New Canaan modern architect John Black Lee features a unique curved picture window and generous family room/ kitchen directly adjacent to a private guest wing. A rare opportunity to acquire this 1935 Regency revival style manor house set atop 3.6 private acres with manicured gardens and woodland nature trails. This stately seven- bedroom six bath home offers three finished floors with 6824sqft. of living space. Generously proportioned rooms, exquisite herringbone oak floors, and architectural detail reflect the exceptional quality and craftsmanship of the period. A gracious entry foyer leads to the large formal living and dining rooms, each with fireplace and French doors opening to a stone terrace with stunning views of the meandering Rippowam River and acres of land trust beyond. A seamless addition designed by noted New Canaan modern architect John Black Lee features a unique curved picture window and a generous family room and kitchen area directly adjacent to a private guest wing with separate entrance. The primary suite has vintage cabinetry, his and her dressing rooms and a renovated to period bath. The third floor includes a media room with professional sound system, Cat5 home office and bedroom with full bath. Extra bonuses are a heated seven-car garage, and 20 x 40 swimming pool.
Exclusions:Chandeliers in entry stairwell and dining room, brass sconces in primary bedroom and its sound system.
All Measurements approximate. Pool " as is "
Zillow last checked: 8 hours ago
Listing updated: August 30, 2024 at 09:00pm
Listed by:
Leslie Razook 203-918-4452,
William Pitt Sotheby's Int'l
Bought with:
OUT-OF-TOWN BROKER
FOREIGN LISTING
Source: Greenwich MLS, Inc.,MLS#: 115852
Facts & features
Interior
Bedrooms & bathrooms
- Bedrooms: 7
- Bathrooms: 7
- Full bathrooms: 6
- 1/2 bathrooms: 1
Heating
- See Remarks, Combination, Forced Air, Steam, Oil
Cooling
- Partial A/C
Appliances
- Laundry: Laundry Room
Features
- Kitchen Island, Bookcases, Entrance Foyer, Sep Shower, Pantry, Back Stairs, Wired for Data
- Basement: Partial,Unfinished
- Number of fireplaces: 4
Interior area
- Total structure area: 6,198
- Total interior livable area: 6,198 sqft
Property
Parking
- Total spaces: 7
- Parking features: Garage
- Garage spaces: 7
Features
- Patio & porch: Terrace
- Has private pool: Yes
- Has view: Yes
- View description: Water
- Has water view: Yes
- Water view: Water
- Waterfront features: Stream
Lot
- Size: 3.60 Acres
- Features: Adjcnt Conservation, Level
Details
- Additional structures: Shed(s)
- Parcel number: 0027 0023 0061
- Zoning: OT - Out of Town
Construction
Type & style
- Home type: SingleFamily
- Architectural style: Regency
- Property subtype: Residential, Single Family Residence
Materials
- Brick
- Roof: Slate
Condition
- Year built: 1935
- Major remodel year: 2000
Utilities & green energy
- Sewer: Septic Tank
- Water: Well
- Utilities for property: Cable Connected
Community & neighborhood
Location
- Region: New Canaan
Price history
| Date | Event | Price |
|---|---|---|
| 5/11/2023 | Sold | $2,975,000-5.6%$480/sqft |
Source: | ||
| 3/13/2023 | Contingent | $3,150,000$508/sqft |
Source: | ||
| 10/19/2022 | Price change | $3,150,000-4.4%$508/sqft |
Source: | ||
| 7/26/2022 | Price change | $3,295,000-2.9%$532/sqft |
Source: | ||
| 7/15/2022 | Price change | $3,395,000-3%$548/sqft |
Source: | ||
Public tax history
| Year | Property taxes | Tax assessment |
|---|---|---|
| 2025 | $33,078 +3.4% | $1,981,910 |
| 2024 | $31,988 +3.6% | $1,981,910 +21.5% |
| 2023 | $30,887 +3.1% | $1,630,790 |
Find assessor info on the county website
Neighborhood: 06840
Nearby schools
GreatSchools rating
- 9/10West SchoolGrades: PK-4Distance: 1.1 mi
- 9/10Saxe Middle SchoolGrades: 5-8Distance: 2.7 mi
- 10/10New Canaan High SchoolGrades: 9-12Distance: 2.7 mi

