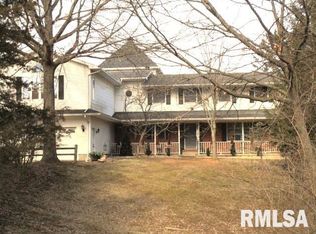Sold for $640,000
$640,000
360 Grebner Rd, Metamora, IL 61548
4beds
3,955sqft
Single Family Residence, Residential
Built in 2012
6.75 Acres Lot
$646,500 Zestimate®
$162/sqft
$3,570 Estimated rent
Home value
$646,500
Estimated sales range
Not available
$3,570/mo
Zestimate® history
Loading...
Owner options
Explore your selling options
What's special
Gorgeous 4-bedroom, 3.5-bath ranch nestled on 6.75 picturesque acres in the sought-after Metamora School District! This stunning home boasts an open floor plan, striking hardwood floors, trey ceilings, designer style kitchen, multi-sided fireplace, and a relaxing primary suite. The massive finished walkout basement features heated floors, 4th bedroom, full bath, exercise room and huge rec room! Recent updates include a remodeled half bath and luxurious primary bath, custom fireplace surround with built-in shelving, fresh paint, modern lighting throughout, and a brand-new water softener. Enjoy outdoor living with an inground pool, pool house, and a brand-new composite deck and stairs (2023). If that is not enough you will love the 3-story outbuilding with a covered porch—perfect for hobbies or storage. The professionally landscaped yard features a new seating wall along the patio and an invisible pet fence (2021). Move in and relax in this beautiful home with plenty of space for entertaining inside and out! Don’t miss this incredible opportunity! Call for your private showing today!
Zillow last checked: 8 hours ago
Listing updated: June 09, 2025 at 01:12pm
Listed by:
Ryan Blackorby Pref:309-657-6787,
Jim Maloof Realty, Inc.
Bought with:
Mark R Monge, 475100001
Jim Maloof Realty, Inc.
Source: RMLS Alliance,MLS#: PA1255721 Originating MLS: Peoria Area Association of Realtors
Originating MLS: Peoria Area Association of Realtors

Facts & features
Interior
Bedrooms & bathrooms
- Bedrooms: 4
- Bathrooms: 4
- Full bathrooms: 3
- 1/2 bathrooms: 1
Bedroom 1
- Level: Main
- Dimensions: 16ft 3in x 16ft 1in
Bedroom 2
- Level: Main
- Dimensions: 14ft 7in x 14ft 1in
Bedroom 3
- Level: Main
- Dimensions: 15ft 7in x 12ft 0in
Bedroom 4
- Level: Basement
- Dimensions: 16ft 4in x 12ft 5in
Other
- Level: Main
- Dimensions: 16ft 8in x 16ft 9in
Other
- Area: 1822
Additional level
- Area: 0
Additional room
- Description: Exercise Room
- Level: Basement
- Dimensions: 12ft 0in x 11ft 0in
Additional room 2
- Description: Utility Room
- Level: Basement
- Dimensions: 19ft 2in x 14ft 5in
Family room
- Level: Main
- Dimensions: 17ft 1in x 18ft 1in
Kitchen
- Level: Main
- Dimensions: 12ft 6in x 14ft 7in
Laundry
- Level: Main
- Dimensions: 11ft 7in x 10ft 2in
Living room
- Level: Main
- Dimensions: 11ft 0in x 13ft 7in
Main level
- Area: 2133
Recreation room
- Level: Basement
- Dimensions: 48ft 8in x 42ft 1in
Heating
- Propane, Propane Rented, Geothermal
Cooling
- Central Air
Appliances
- Included: Dishwasher, Dryer, Microwave, Range, Refrigerator, Washer, Gas Water Heater
Features
- Ceiling Fan(s), Vaulted Ceiling(s), Solid Surface Counter
- Windows: Window Treatments, Blinds
- Basement: Finished,Full
- Attic: Storage
- Number of fireplaces: 1
- Fireplace features: Gas Log, Great Room, Multi-Sided
Interior area
- Total structure area: 2,133
- Total interior livable area: 3,955 sqft
Property
Parking
- Total spaces: 2
- Parking features: Attached
- Attached garage spaces: 2
- Details: Number Of Garage Remotes: 2
Features
- Patio & porch: Deck, Patio, Porch
- Pool features: In Ground
Lot
- Size: 6.75 Acres
- Dimensions: 306 x 1198 x 593 x 709
- Features: Fruit Trees, Level, Other
Details
- Additional structures: Outbuilding
- Additional parcels included: N/A
- Parcel number: 0808401002
- Zoning description: Residential
- Other equipment: Radon Mitigation System
Construction
Type & style
- Home type: SingleFamily
- Architectural style: Ranch
- Property subtype: Single Family Residence, Residential
Materials
- Frame, Stone, Vinyl Siding
- Foundation: Concrete Perimeter
- Roof: Shingle
Condition
- New construction: No
- Year built: 2012
Utilities & green energy
- Sewer: Septic Tank
- Water: Private
Green energy
- Energy efficient items: HVAC
Community & neighborhood
Security
- Security features: Security System
Location
- Region: Metamora
- Subdivision: None
Other
Other facts
- Listing terms: Relocation Property
- Road surface type: Gravel, Shared
Price history
| Date | Event | Price |
|---|---|---|
| 6/9/2025 | Sold | $640,000-3.3%$162/sqft |
Source: | ||
| 4/16/2025 | Pending sale | $662,000$167/sqft |
Source: | ||
| 3/25/2025 | Price change | $662,000-2.6%$167/sqft |
Source: | ||
| 2/22/2025 | Price change | $679,900-2.2%$172/sqft |
Source: | ||
| 1/30/2025 | Listed for sale | $695,000+43.9%$176/sqft |
Source: | ||
Public tax history
| Year | Property taxes | Tax assessment |
|---|---|---|
| 2024 | $14,353 +18.3% | $201,688 +8.9% |
| 2023 | $12,131 +5.7% | $185,192 +7.7% |
| 2022 | $11,477 -0.7% | $172,016 +5.6% |
Find assessor info on the county website
Neighborhood: 61548
Nearby schools
GreatSchools rating
- 6/10Metamora Grade SchoolGrades: PK-8Distance: 6.4 mi
- 9/10Metamora High SchoolGrades: 9-12Distance: 5.9 mi
Schools provided by the listing agent
- High: Metamora
Source: RMLS Alliance. This data may not be complete. We recommend contacting the local school district to confirm school assignments for this home.
Get pre-qualified for a loan
At Zillow Home Loans, we can pre-qualify you in as little as 5 minutes with no impact to your credit score.An equal housing lender. NMLS #10287.
