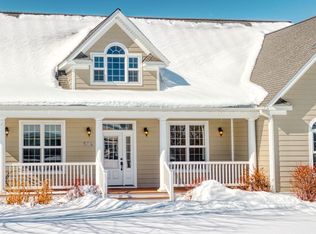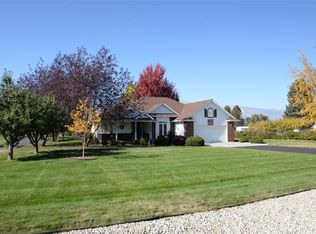Closed
Price Unknown
360 Golf Course Rd, Hamilton, MT 59840
3beds
1,642sqft
Single Family Residence
Built in 1945
1.42 Acres Lot
$473,700 Zestimate®
$--/sqft
$2,049 Estimated rent
Home value
$473,700
$388,000 - $578,000
$2,049/mo
Zestimate® history
Loading...
Owner options
Explore your selling options
What's special
Looking for a Mini Ranch? This original property has a wonderful barn with overhead hay storage, outdoor waterer, Large shop, Tack room and storage room. The home has a large living room and a connected dining and kitchen. There is an office just off the kitchen with nice light. The main bedroom is on the 1st floor with an oversized jetted tub, a shower and two sinks. The upstairs has 2 ample sized bedrooms with a nice landing area for a study or small library. The basement is unfinished and the laundry is there with lots of extra storage space. Come see this affordable home with low maintenance siding and vinyl windows today. Call Bob Pauley at 406-369-0210 or your Real Estate Professional.
Zillow last checked: 8 hours ago
Listing updated: July 08, 2024 at 01:50pm
Listed by:
Robert M Pauley 406-369-0210,
Windermere Hamilton
Bought with:
Danielle Ackerman, RRE-RBS-LIC-62284
PureWest Real Estate - Hamilton
Emily Nicole Huls, RRE-RBS-LIC-62297
PureWest Real Estate - Hamilton
Source: MRMLS,MLS#: 30027044
Facts & features
Interior
Bedrooms & bathrooms
- Bedrooms: 3
- Bathrooms: 2
- Full bathrooms: 2
Bedroom 1
- Level: Main
- Dimensions: 13.8 x 10.8
Bedroom 2
- Level: Upper
- Dimensions: 13.6 x 8.7
Bedroom 3
- Level: Upper
- Dimensions: 13.7 x 11.4
Dining room
- Level: Main
- Dimensions: 11.11 x 11.4
Kitchen
- Level: Main
- Dimensions: 11.1 x 11.5
Living room
- Level: Main
- Dimensions: 19.9 x 11.11
Loft
- Level: Upper
- Dimensions: 7.5 x 6.6
Office
- Level: Main
- Dimensions: 9.6 x 7.1
Heating
- Forced Air, Gas
Appliances
- Included: Dishwasher, Range, Refrigerator
- Laundry: Washer Hookup
Features
- Basement: Partial,Unfinished
- Has fireplace: No
Interior area
- Total interior livable area: 1,642 sqft
- Finished area below ground: 0
Property
Parking
- Total spaces: 2
- Parking features: Additional Parking
- Garage spaces: 2
Features
- Levels: Two
- Patio & porch: None
- Exterior features: Storage
- Fencing: Cross Fenced,Perimeter
- Has view: Yes
- View description: Mountain(s)
Lot
- Size: 1.42 Acres
- Features: Back Yard, Front Yard, Pasture, Level
- Topography: Level
Details
- Additional structures: Barn(s), Workshop
- Parcel number: 13146832101030000
- Special conditions: Standard
- Horse amenities: Tack Room
Construction
Type & style
- Home type: SingleFamily
- Architectural style: Other
- Property subtype: Single Family Residence
Materials
- Vinyl Siding
- Foundation: Poured, See Remarks
- Roof: Asphalt,Metal
Condition
- New construction: No
- Year built: 1945
Utilities & green energy
- Sewer: Private Sewer, Septic Tank
- Water: Well
- Utilities for property: Electricity Connected, Natural Gas Connected
Community & neighborhood
Location
- Region: Hamilton
Other
Other facts
- Listing agreement: Exclusive Right To Sell
- Road surface type: Asphalt
Price history
| Date | Event | Price |
|---|---|---|
| 7/8/2024 | Sold | -- |
Source: | ||
| 5/23/2024 | Listed for sale | $479,500$292/sqft |
Source: | ||
Public tax history
| Year | Property taxes | Tax assessment |
|---|---|---|
| 2024 | $1,871 +11.5% | $328,800 +5.9% |
| 2023 | $1,679 +26.8% | $310,400 +51.4% |
| 2022 | $1,324 -1.5% | $205,000 |
Find assessor info on the county website
Neighborhood: 59840
Nearby schools
GreatSchools rating
- 5/10Daly SchoolGrades: K-4Distance: 0.9 mi
- 4/10Hamilton Middle SchoolGrades: 5-8Distance: 1.6 mi
- 8/10Hamilton High SchoolGrades: 9-12Distance: 1.3 mi

