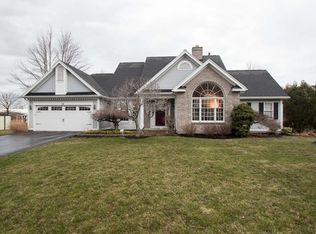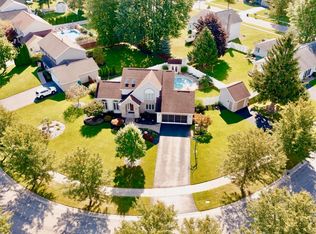So open and light! Beautiful cathedral ceiling in the living rm with front picture window and gas fireplace! Adjoins the dining area and kitchen with hardwood floors, plenty of cabinetry, stainless steel appliances, solid surface counters and tile backspash. The dining area has a slider opening to the deck and the fenced-in rear yard. A first floor laundry, powder room, and mudroom provide storage and convenience. The second floor has a huge master suite, complete with a walk-in closet and bath with whirlpool and separate shower. Two additional bedrooms are bright and spacious, and the main bathroom has been updated. The lower level has a rec/media room. This location is super convenient to shopping, parks, and expressways.
This property is off market, which means it's not currently listed for sale or rent on Zillow. This may be different from what's available on other websites or public sources.

