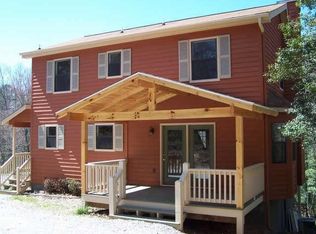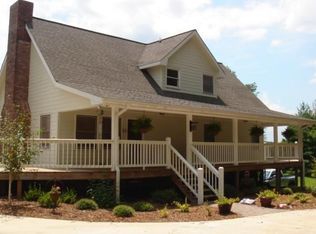Sold
$315,000
360 Gibbs Rd, Blairsville, GA 30512
2beds
--sqft
Residential
Built in 1986
1.29 Acres Lot
$321,600 Zestimate®
$--/sqft
$1,702 Estimated rent
Home value
$321,600
$306,000 - $338,000
$1,702/mo
Zestimate® history
Loading...
Owner options
Explore your selling options
What's special
LOT TO OFFER WITH THIS TWO BEDROOM, TWO BATH HOME SITTING ON ALMOST TWO ACRES! The split floor plan is set up as two master suites. The unfinished basement offers a garage for two cars and plenty of storage space. The detached workshop building is absolutely enormous and it will not disappoint. The large lot of 1.285 acres has been kept natural so that little maintenance is required. A circular driveway through the property makes it easy to get in and out. Nice porch overlooking the property and located less than 5 miles to Blairsville. The lake is just a short drive away. No restrictions so the 26 x 36 (per county) garage is perfect for your shop or hobby room.
Zillow last checked: 8 hours ago
Listing updated: March 20, 2025 at 08:23pm
Listed by:
Jon Spiva,
REMAX Town & Country - Blairsville
Bought with:
Non NON-MLS MEMBER, 0
NON-MLS OFFICE
Source: NGBOR,MLS#: 324477
Facts & features
Interior
Bedrooms & bathrooms
- Bedrooms: 2
- Bathrooms: 2
- Full bathrooms: 2
- Main level bedrooms: 2
Primary bedroom
- Level: Main
Heating
- Central
Cooling
- Central Air, Electric
Appliances
- Included: Refrigerator, Range, Oven, Dishwasher, Washer, Dryer
- Laundry: In Basement
Features
- Ceiling Fan(s), Sheetrock, Eat-in Kitchen, High Speed Internet
- Flooring: Vinyl, Laminate
- Windows: Insulated Windows
- Basement: Unfinished,Full
- Has fireplace: No
Interior area
- Total structure area: 0
Property
Parking
- Total spaces: 3
- Parking features: Garage, Detached, Basement, Asphalt
- Garage spaces: 3
- Has uncovered spaces: Yes
Features
- Patio & porch: Front Porch, Deck
- Exterior features: Private Yard
- Has view: Yes
- View description: Trees/Woods
- Frontage type: Road
Lot
- Size: 1.29 Acres
- Topography: Wooded,Sloping
Details
- Additional structures: Workshop
- Parcel number: 053 079
Construction
Type & style
- Home type: SingleFamily
- Architectural style: Ranch,Cabin,Traditional
- Property subtype: Residential
Materials
- Frame, Concrete, Block, Vinyl Siding
- Roof: Metal
Condition
- Resale
- New construction: No
- Year built: 1986
Utilities & green energy
- Sewer: Septic Tank
- Water: Public
Community & neighborhood
Location
- Region: Blairsville
Other
Other facts
- Road surface type: Paved
Price history
| Date | Event | Price |
|---|---|---|
| 8/9/2023 | Sold | $315,000-3.1% |
Source: NGBOR #324477 Report a problem | ||
| 7/15/2023 | Pending sale | $325,000 |
Source: NGBOR #324477 Report a problem | ||
| 4/26/2023 | Listed for sale | $325,000+103.1% |
Source: NGBOR #324477 Report a problem | ||
| 9/30/2019 | Sold | $160,000-3% |
Source: NGBOR #291010 Report a problem | ||
| 9/30/2019 | Pending sale | $164,900 |
Source: REMAX Town & Country - Blairsville #291010 Report a problem | ||
Public tax history
| Year | Property taxes | Tax assessment |
|---|---|---|
| 2024 | $1,162 -4.6% | $104,200 +1% |
| 2023 | $1,219 +25.6% | $103,200 +41.6% |
| 2022 | $970 +1.3% | $72,880 +19.9% |
Find assessor info on the county website
Neighborhood: 30512
Nearby schools
GreatSchools rating
- 7/10Union County Elementary SchoolGrades: 3-5Distance: 4.1 mi
- 5/10Union County Middle SchoolGrades: 6-8Distance: 4 mi
- 8/10Union County High SchoolGrades: 9-12Distance: 4.3 mi
Get a cash offer in 3 minutes
Find out how much your home could sell for in as little as 3 minutes with a no-obligation cash offer.
Estimated market value$321,600
Get a cash offer in 3 minutes
Find out how much your home could sell for in as little as 3 minutes with a no-obligation cash offer.
Estimated market value
$321,600

