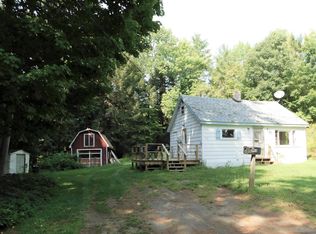Closed
$245,000
360 Garland Road, Dexter, ME 04930
3beds
2,425sqft
Single Family Residence
Built in 1972
0.43 Acres Lot
$249,600 Zestimate®
$101/sqft
$2,320 Estimated rent
Home value
$249,600
$160,000 - $387,000
$2,320/mo
Zestimate® history
Loading...
Owner options
Explore your selling options
What's special
Discover this stunning Tri-Level Home featuring 7 spacious rooms including 3 bedrooms and 2 baths designed for comfort and style. The large living room boasts a raised ceiling adorned with wood beams perfect for relaxing by the brick propane fireplace. Step into the glass porch at the back of the house to unwind. Located adjacent to the public school. Extra Features: Porch is half open and half closed with removable Plexiglass windows plus another covered porch beside it, Motion Security Lights on back deck and on detached garage facing driveway, Two 48' x48' Raised Gardening Beds for easy vegetable gardening, Front Door is 40', and Privacy Fence in Back Yard and Side-Yard. This home is ideal for families.
Zillow last checked: 8 hours ago
Listing updated: August 13, 2025 at 08:57am
Listed by:
RE/MAX Infinity
Bought with:
RE/MAX Infinity
Source: Maine Listings,MLS#: 1618810
Facts & features
Interior
Bedrooms & bathrooms
- Bedrooms: 3
- Bathrooms: 2
- Full bathrooms: 2
Bedroom 1
- Level: Third
- Area: 240 Square Feet
- Dimensions: 20 x 12
Bedroom 2
- Level: Third
- Area: 132 Square Feet
- Dimensions: 11 x 12
Bedroom 3
- Level: Third
- Area: 260 Square Feet
- Dimensions: 20 x 13
Dining room
- Level: Second
- Area: 168 Square Feet
- Dimensions: 14 x 12
Family room
- Level: Basement
- Area: 224 Square Feet
- Dimensions: 16 x 14
Kitchen
- Level: Second
- Area: 168 Square Feet
- Dimensions: 14 x 12
Living room
- Level: Second
- Area: 460 Square Feet
- Dimensions: 20 x 23
Office
- Level: First
- Area: 228 Square Feet
- Dimensions: 19 x 12
Heating
- Baseboard
Cooling
- None
Appliances
- Included: Dishwasher, Dryer, Microwave, Electric Range, Refrigerator, Washer
Features
- Flooring: Carpet, Laminate, Vinyl
- Doors: Storm Door(s)
- Basement: Interior Entry,Finished,Full
- Number of fireplaces: 1
Interior area
- Total structure area: 2,425
- Total interior livable area: 2,425 sqft
- Finished area above ground: 2,200
- Finished area below ground: 225
Property
Parking
- Total spaces: 2
- Parking features: Paved, 1 - 4 Spaces, Detached, Heated Garage
- Attached garage spaces: 2
Accessibility
- Accessibility features: 32 - 36 Inch Doors, Level Entry
Features
- Levels: Multi/Split
- Patio & porch: Porch
- Has view: Yes
- View description: Trees/Woods
Lot
- Size: 0.43 Acres
- Features: Near Shopping, Near Town, Neighborhood, Level, Landscaped, Wooded
Details
- Parcel number: DEXTM030L2
- Zoning: Residential
- Other equipment: Central Vacuum, Internet Access Available
Construction
Type & style
- Home type: SingleFamily
- Architectural style: Other,Split Level
- Property subtype: Single Family Residence
Materials
- Wood Frame, Composition
- Foundation: Slab
- Roof: Shingle
Condition
- Year built: 1972
Utilities & green energy
- Electric: Circuit Breakers
- Sewer: Private Sewer
- Water: Private, Well
- Utilities for property: Utilities On
Community & neighborhood
Location
- Region: Dexter
Other
Other facts
- Road surface type: Paved
Price history
| Date | Event | Price |
|---|---|---|
| 8/13/2025 | Sold | $245,000-2%$101/sqft |
Source: | ||
| 7/17/2025 | Pending sale | $249,900$103/sqft |
Source: | ||
| 6/27/2025 | Price change | $249,900-16.7%$103/sqft |
Source: | ||
| 6/23/2025 | Price change | $299,900-8.8%$124/sqft |
Source: | ||
| 5/22/2025 | Price change | $329,000-2.9%$136/sqft |
Source: | ||
Public tax history
| Year | Property taxes | Tax assessment |
|---|---|---|
| 2024 | $3,248 -0.6% | $165,700 -0.1% |
| 2023 | $3,266 -0.5% | $165,800 +1% |
| 2022 | $3,282 +2.1% | $164,100 |
Find assessor info on the county website
Neighborhood: 04930
Nearby schools
GreatSchools rating
- 3/10Ridge View Community SchoolGrades: PK-8Distance: 0.2 mi
- 4/10Dexter Regional High SchoolGrades: 9-12Distance: 1.5 mi

Get pre-qualified for a loan
At Zillow Home Loans, we can pre-qualify you in as little as 5 minutes with no impact to your credit score.An equal housing lender. NMLS #10287.
