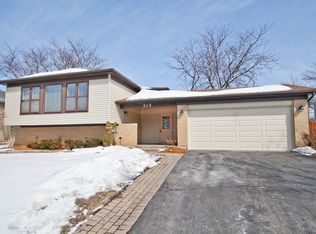Closed
$325,000
360 Galahad Rd, Bolingbrook, IL 60440
4beds
1,726sqft
Single Family Residence
Built in ----
3,608 Square Feet Lot
$369,300 Zestimate®
$188/sqft
$2,782 Estimated rent
Home value
$369,300
$351,000 - $388,000
$2,782/mo
Zestimate® history
Loading...
Owner options
Explore your selling options
What's special
Welcome to this incredible home in a great location of Ivanhoe subdivision that sits on a corner lot. New flooring, freshly painted rooms and very well kept landscaping. Enjoy the scenery looking out of your new kitchen picture window. Large living room on the main level. Family room with a 4th bedroom or office in the lower level. Enjoy the summer night sitting on large patio with privacy bushes. Generous storage space, and a built in custom bunk beds in the 1st bedroom. Oversized parking with new driveway. Roof is under 10 years old. Close to shopping and Highway 355/55
Zillow last checked: 8 hours ago
Listing updated: May 26, 2025 at 01:01am
Listing courtesy of:
Florence Balsitis 815-557-7497,
Baird & Warner
Bought with:
Denise Malone
Charles Rutenberg Realty of IL
Source: MRED as distributed by MLS GRID,MLS#: 12334096
Facts & features
Interior
Bedrooms & bathrooms
- Bedrooms: 4
- Bathrooms: 2
- Full bathrooms: 1
- 1/2 bathrooms: 1
Primary bedroom
- Features: Flooring (Carpet), Bathroom (Full)
- Level: Main
- Area: 132 Square Feet
- Dimensions: 11X12
Bedroom 2
- Features: Flooring (Carpet)
- Level: Main
- Area: 99 Square Feet
- Dimensions: 9X11
Bedroom 3
- Features: Flooring (Carpet)
- Level: Main
- Area: 130 Square Feet
- Dimensions: 10X13
Bedroom 4
- Features: Flooring (Carpet)
- Level: Lower
- Area: 130 Square Feet
- Dimensions: 10X13
Dining room
- Features: Flooring (Other)
- Level: Main
- Area: 81 Square Feet
- Dimensions: 9X9
Family room
- Level: Lower
- Area: 240 Square Feet
- Dimensions: 12X20
Kitchen
- Features: Flooring (Other)
- Level: Main
- Area: 126 Square Feet
- Dimensions: 9X14
Laundry
- Features: Flooring (Vinyl)
- Level: Lower
- Area: 96 Square Feet
- Dimensions: 12X8
Living room
- Features: Flooring (Other), Window Treatments (Bay Window(s))
- Level: Main
- Area: 252 Square Feet
- Dimensions: 14X18
Heating
- Natural Gas
Cooling
- Central Air
Appliances
- Included: Range, Microwave, Dishwasher, Refrigerator
- Laundry: Gas Dryer Hookup
Features
- Basement: Finished,Walk-Out Access
Interior area
- Total structure area: 0
- Total interior livable area: 1,726 sqft
Property
Parking
- Total spaces: 1.5
- Parking features: Garage Door Opener, On Site, Garage Owned, Attached, Garage
- Attached garage spaces: 1.5
- Has uncovered spaces: Yes
Accessibility
- Accessibility features: No Disability Access
Features
- Stories: 2
Lot
- Size: 3,608 sqft
- Dimensions: 41X88
Details
- Parcel number: 1202112050360000
- Special conditions: None
Construction
Type & style
- Home type: SingleFamily
- Property subtype: Single Family Residence
Materials
- Aluminum Siding
Condition
- New construction: No
Utilities & green energy
- Electric: Circuit Breakers
- Sewer: Public Sewer
- Water: Lake Michigan
Community & neighborhood
Location
- Region: Bolingbrook
- Subdivision: Ivanhoe
Other
Other facts
- Listing terms: Cash
- Ownership: Fee Simple
Price history
| Date | Event | Price |
|---|---|---|
| 5/23/2025 | Sold | $325,000$188/sqft |
Source: | ||
| 4/26/2025 | Contingent | $325,000$188/sqft |
Source: | ||
| 4/23/2025 | Listed for sale | $325,000$188/sqft |
Source: | ||
Public tax history
| Year | Property taxes | Tax assessment |
|---|---|---|
| 2023 | $3,665 -13.3% | $79,435 +10.9% |
| 2022 | $4,229 -1.8% | $71,615 +7% |
| 2021 | $4,308 -0.5% | $66,961 +3.4% |
Find assessor info on the county website
Neighborhood: 60440
Nearby schools
GreatSchools rating
- 7/10Jonas E Salk Elementary SchoolGrades: K-5Distance: 0.5 mi
- 8/10Hubert H Humphrey Middle SchoolGrades: 6-8Distance: 0.7 mi
- 6/10Bolingbrook High SchoolGrades: 9-12Distance: 2.2 mi
Schools provided by the listing agent
- Elementary: Jonas E Salk Elementary School
- Middle: Hubert H Humphrey Middle School
- High: Bolingbrook High School
- District: 365U
Source: MRED as distributed by MLS GRID. This data may not be complete. We recommend contacting the local school district to confirm school assignments for this home.
Get a cash offer in 3 minutes
Find out how much your home could sell for in as little as 3 minutes with a no-obligation cash offer.
Estimated market value$369,300
Get a cash offer in 3 minutes
Find out how much your home could sell for in as little as 3 minutes with a no-obligation cash offer.
Estimated market value
$369,300
