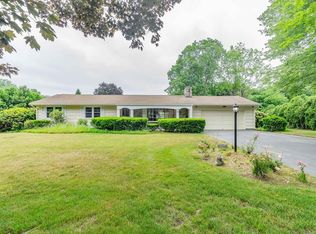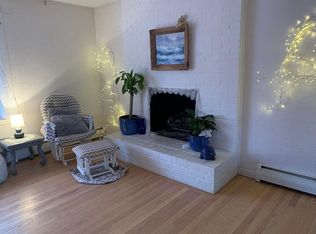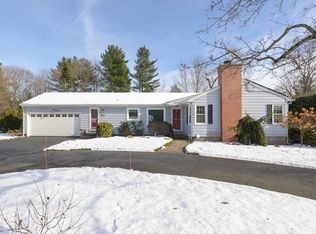Sold for $516,000
$516,000
360 Frank Smith Rd, Longmeadow, MA 01106
3beds
1,641sqft
Single Family Residence
Built in 1960
0.46 Acres Lot
$527,000 Zestimate®
$314/sqft
$3,370 Estimated rent
Home value
$527,000
$474,000 - $585,000
$3,370/mo
Zestimate® history
Loading...
Owner options
Explore your selling options
What's special
**Best and Final offers due Monday at 12pm.** Charming Sprawling Ranch in Longmeadow. Welcome to this beautiful 3-bedroom, 2-bathroom ranch nestled in the heart of Longmeadow. This spacious home offers a desirable single-level layout, featuring a primary suite with a private en-suite bath for ultimate comfort. The inviting living room boasts a cozy fireplace, perfect for relaxing evenings.Located just minutes from parks, shopping, and top-rated restaurants, this home provides both convenience and tranquility. Whether you're looking for a peaceful retreat or an entertainer’s dream, this property offers the perfect blend of comfort and accessibility.Don't miss the chance to make this Longmeadow gem your own!
Zillow last checked: 8 hours ago
Listing updated: May 08, 2025 at 01:01pm
Listed by:
Brian Fitzgerald 413-427-1886,
Coldwell Banker Realty - Western MA 413-567-8931
Bought with:
Janice Santaniello
Berkshire Hathaway HomeServices Realty Professionals
Source: MLS PIN,MLS#: 73351671
Facts & features
Interior
Bedrooms & bathrooms
- Bedrooms: 3
- Bathrooms: 2
- Full bathrooms: 2
Primary bedroom
- Features: Bathroom - 3/4
- Level: First
- Area: 143
- Dimensions: 13 x 11
Bedroom 2
- Features: Closet
- Level: First
- Area: 130
- Dimensions: 10 x 13
Bedroom 3
- Features: Closet
- Level: First
- Area: 110
- Dimensions: 11 x 10
Bathroom 1
- Features: Bathroom - 3/4, Bathroom - Tiled With Shower Stall, Flooring - Stone/Ceramic Tile
- Level: First
- Area: 25
- Dimensions: 5 x 5
Bathroom 2
- Features: Bathroom - Full, Bathroom - Double Vanity/Sink, Bathroom - Tiled With Shower Stall, Flooring - Stone/Ceramic Tile, Double Vanity, Lighting - Pendant
- Level: First
- Area: 54
- Dimensions: 9 x 6
Dining room
- Level: First
- Area: 110
- Dimensions: 11 x 10
Family room
- Features: Ceiling Fan(s), Flooring - Wall to Wall Carpet, Sunken
- Level: First
- Area: 264
- Dimensions: 22 x 12
Kitchen
- Features: Flooring - Stone/Ceramic Tile, Dining Area, Countertops - Stone/Granite/Solid, Cabinets - Upgraded, Recessed Lighting, Lighting - Overhead, Crown Molding
- Level: Main,First
Living room
- Features: Closet, Flooring - Hardwood, Window(s) - Bay/Bow/Box
- Level: First
- Area: 288
- Dimensions: 24 x 12
Office
- Features: Flooring - Wall to Wall Carpet
- Level: Basement
- Area: 72
- Dimensions: 9 x 8
Heating
- Forced Air, Natural Gas
Cooling
- Central Air
Appliances
- Included: Gas Water Heater, Water Heater, Range, Dishwasher, Microwave, Refrigerator, Washer, Dryer
- Laundry: In Basement, Washer Hookup
Features
- Home Office
- Flooring: Flooring - Wall to Wall Carpet
- Basement: Full,Partially Finished,Interior Entry,Bulkhead
- Number of fireplaces: 1
- Fireplace features: Family Room, Living Room
Interior area
- Total structure area: 1,641
- Total interior livable area: 1,641 sqft
- Finished area above ground: 1,641
Property
Parking
- Total spaces: 4
- Parking features: Attached, Paved Drive, Off Street, Paved
- Attached garage spaces: 2
- Uncovered spaces: 2
Features
- Patio & porch: Patio
- Exterior features: Patio, Rain Gutters, Storage, Sprinkler System
Lot
- Size: 0.46 Acres
- Features: Corner Lot, Level
Details
- Parcel number: M:0330 B:0009 L:0055,2544411
- Zoning: RA1
Construction
Type & style
- Home type: SingleFamily
- Architectural style: Ranch
- Property subtype: Single Family Residence
Materials
- Conventional (2x4-2x6)
- Foundation: Concrete Perimeter
- Roof: Shingle
Condition
- Year built: 1960
Utilities & green energy
- Sewer: Public Sewer
- Water: Public
- Utilities for property: for Gas Range, Washer Hookup
Community & neighborhood
Security
- Security features: Security System
Community
- Community features: Public Transportation, Shopping, Tennis Court(s), Park, Walk/Jog Trails, Golf, Medical Facility, Bike Path, Highway Access, House of Worship, Public School, University, Sidewalks
Location
- Region: Longmeadow
Other
Other facts
- Road surface type: Paved
Price history
| Date | Event | Price |
|---|---|---|
| 5/8/2025 | Sold | $516,000+5.3%$314/sqft |
Source: MLS PIN #73351671 Report a problem | ||
| 4/7/2025 | Contingent | $489,900$299/sqft |
Source: MLS PIN #73351671 Report a problem | ||
| 4/3/2025 | Listed for sale | $489,900+157.8%$299/sqft |
Source: MLS PIN #73351671 Report a problem | ||
| 7/7/1993 | Sold | $190,000$116/sqft |
Source: Public Record Report a problem | ||
Public tax history
| Year | Property taxes | Tax assessment |
|---|---|---|
| 2025 | $8,813 +2.1% | $417,300 |
| 2024 | $8,630 +6.6% | $417,300 +18.2% |
| 2023 | $8,093 +3.3% | $353,100 +11% |
Find assessor info on the county website
Neighborhood: 01106
Nearby schools
GreatSchools rating
- 8/10Blueberry Hill Elementary SchoolGrades: K-5Distance: 0.6 mi
- 8/10Glenbrook Middle SchoolGrades: 6-8Distance: 0.7 mi
- 9/10Longmeadow High SchoolGrades: 9-12Distance: 0.5 mi
Get pre-qualified for a loan
At Zillow Home Loans, we can pre-qualify you in as little as 5 minutes with no impact to your credit score.An equal housing lender. NMLS #10287.
Sell for more on Zillow
Get a Zillow Showcase℠ listing at no additional cost and you could sell for .
$527,000
2% more+$10,540
With Zillow Showcase(estimated)$537,540


