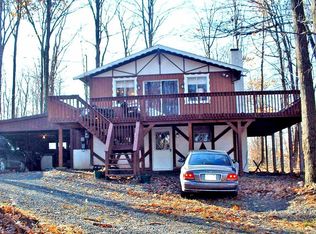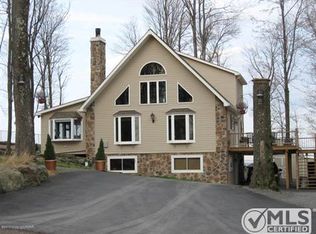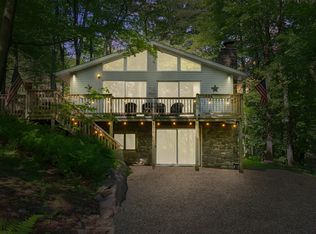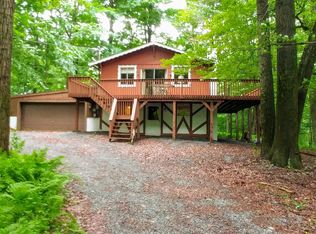Sold for $175,000 on 02/21/25
$175,000
360 Fawn Rd, Pocono Lake, PA 18347
4beds
1,520sqft
Single Family Residence
Built in 1968
0.48 Acres Lot
$179,800 Zestimate®
$115/sqft
$2,441 Estimated rent
Home value
$179,800
$158,000 - $205,000
$2,441/mo
Zestimate® history
Loading...
Owner options
Explore your selling options
What's special
This unique 1968 12 SIDED HOUSE offers endless potential. Featuring 4 bedrooms, 2 baths (one fully renovated), SPLIT UNIT A/C' S AND FIREPLACES on both levels. This ARCHITECTURAL RARITY is stripped to the studs on the lower level with framing ready for 1 BDRM , a bath and living area, totaling the 4 bdrms and 2 baths . Located in Desirable LOCUST LAKE VILLAGE, DIRECTLY ACROSS FROM THE SKI SLOPE. It's a dream project for INVESTORS or HANDYMEN to restore and transform into a STUNNING RETREAT. Don't miss this incredible opportunity!
Zillow last checked: 8 hours ago
Listing updated: March 09, 2025 at 08:31am
Listed by:
Michelle DeLuca 570-580-5295,
Keller Williams Real Estate - Albrightsville
Bought with:
Michelle DeLuca, RS331724
Keller Williams Real Estate - Albrightsville
Source: PMAR,MLS#: PM-120482
Facts & features
Interior
Bedrooms & bathrooms
- Bedrooms: 4
- Bathrooms: 2
- Full bathrooms: 2
Primary bedroom
- Level: Upper
- Area: 195.5
- Dimensions: 17 x 11.5
Bedroom 2
- Level: Upper
- Area: 195.5
- Dimensions: 17 x 11.5
Bedroom 3
- Description: Also used as a den
- Level: Upper
- Area: 144
- Dimensions: 16 x 9
Bedroom 4
- Level: Lower
- Area: 182
- Dimensions: 14 x 13
Primary bathroom
- Level: Upper
- Area: 48
- Dimensions: 8 x 6
Bathroom 2
- Description: Tile wall
- Level: Lower
- Area: 48
- Dimensions: 8 x 6
Bonus room
- Description: Utility closet
- Level: Lower
- Area: 285
- Dimensions: 19 x 15
Family room
- Description: Laundry closet
- Level: Lower
- Area: 760
- Dimensions: 40 x 19
Kitchen
- Description: FP, Entry door, eat in
- Level: Upper
- Area: 224
- Dimensions: 16 x 14
Living room
- Description: Double sided fireplace
- Level: Upper
- Area: 396
- Dimensions: 22 x 18
Heating
- Electric
Cooling
- Ductless, Heat Pump, Wall Unit(s)
Appliances
- Included: Electric Range, Refrigerator, Water Heater, Dishwasher, Washer, Dryer
Features
- Eat-in Kitchen
- Flooring: Carpet, Ceramic Tile, Tile
- Windows: Insulated Windows
- Basement: Full,Finished,Heated,Concrete,Sump Pump
- Has fireplace: Yes
- Fireplace features: Family Room, Living Room
- Common walls with other units/homes: No Common Walls
Interior area
- Total structure area: 1,520
- Total interior livable area: 1,520 sqft
- Finished area above ground: 1,520
- Finished area below ground: 0
Property
Features
- Stories: 2
- Patio & porch: Deck
Lot
- Size: 0.48 Acres
- Features: Sloped, Wooded, Views
Details
- Parcel number: 19.11C.1.14
- Zoning description: Residential
Construction
Type & style
- Home type: SingleFamily
- Architectural style: Other
- Property subtype: Single Family Residence
Materials
- T1-11, Wood Siding
- Roof: Shingle
Condition
- Year built: 1968
Utilities & green energy
- Electric: 200+ Amp Service
- Sewer: Septic Tank
- Water: Well
Community & neighborhood
Location
- Region: Pocono Lake
- Subdivision: Locust Lake Village
HOA & financial
HOA
- Has HOA: Yes
- HOA fee: $1,664 annually
- Amenities included: Security, Clubhouse, Playground, ATVs Allowed, Outdoor Ice Skating, Tennis Court(s), Trash
Other
Other facts
- Listing terms: Cash
- Road surface type: Gravel, Dirt, Unimproved
Price history
| Date | Event | Price |
|---|---|---|
| 3/2/2025 | Pending sale | $249,000+42.3%$164/sqft |
Source: PMAR #PM-120482 | ||
| 2/21/2025 | Sold | $175,000-29.7%$115/sqft |
Source: PMAR #PM-120482 | ||
| 11/23/2024 | Listed for sale | $249,000-33.6%$164/sqft |
Source: PMAR #PM-120482 | ||
| 7/29/2024 | Listing removed | -- |
Source: PMAR #PM-107780 | ||
| 2/17/2024 | Price change | $375,000-5.1%$247/sqft |
Source: PMAR #PM-107780 | ||
Public tax history
| Year | Property taxes | Tax assessment |
|---|---|---|
| 2025 | $4,047 +8.3% | $133,900 |
| 2024 | $3,738 +9.4% | $133,900 |
| 2023 | $3,417 +1.8% | $133,900 |
Find assessor info on the county website
Neighborhood: 18347
Nearby schools
GreatSchools rating
- 7/10Tobyhanna El CenterGrades: K-6Distance: 5.1 mi
- 4/10Pocono Mountain West Junior High SchoolGrades: 7-8Distance: 7.4 mi
- 7/10Pocono Mountain West High SchoolGrades: 9-12Distance: 7.6 mi

Get pre-qualified for a loan
At Zillow Home Loans, we can pre-qualify you in as little as 5 minutes with no impact to your credit score.An equal housing lender. NMLS #10287.
Sell for more on Zillow
Get a free Zillow Showcase℠ listing and you could sell for .
$179,800
2% more+ $3,596
With Zillow Showcase(estimated)
$183,396


