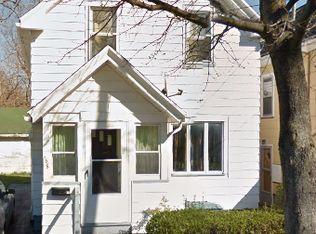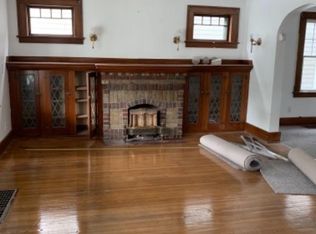Closed
$150,000
360 Ellison St, Rochester, NY 14609
3beds
1,152sqft
Single Family Residence
Built in 1910
6,534 Square Feet Lot
$153,900 Zestimate®
$130/sqft
$1,871 Estimated rent
Home value
$153,900
$146,000 - $163,000
$1,871/mo
Zestimate® history
Loading...
Owner options
Explore your selling options
What's special
Welcome home! This beautifully refreshed three-bedroom, two-full-bathroom home boasts a recently painted exterior and thoughtful updates throughout. Step inside to find a convenient first-floor laundry and mudroom combo with an attached full bath. The spacious living and dining room combo features a built-in banquet, creating a warm and inviting space for gatherings. The newly renovated kitchen shines with a large walk-in pantry, ideal for all your storage needs. Upstairs, you'll discover three bedrooms and a beautifully remodeled bathroom, offering comfort and style. Relax on the screened-in front porch or enjoy the privacy of the side and rear yards situated on an extra-wide lot. Car enthusiast and/or hobbyist? You will love the MASSIVE detached garage – enough room for two cars, a workshop space, and additional storage space in the back. Recent upgrades include a new tear-off roof and glass block windows installed in 2023, making this home truly move-in ready. Don’t miss the opportunity to make 360 Ellison Street your new home in Homestead Heights neighborhood!
Zillow last checked: 8 hours ago
Listing updated: November 14, 2025 at 11:29am
Listed by:
Tiffany A. Hilbert 585-729-0583,
Keller Williams Realty Greater Rochester,
Oliver Cacovski 585-721-1329,
Keller Williams Realty Greater Rochester
Bought with:
Brielle Brown, 10401372722
Integrated Real Estate Services LLC
Source: NYSAMLSs,MLS#: R1630501 Originating MLS: Rochester
Originating MLS: Rochester
Facts & features
Interior
Bedrooms & bathrooms
- Bedrooms: 3
- Bathrooms: 2
- Full bathrooms: 2
- Main level bathrooms: 1
Heating
- Gas, Forced Air
Appliances
- Included: Dishwasher, Exhaust Fan, Gas Oven, Gas Range, Gas Water Heater, Refrigerator, Range Hood
- Laundry: Main Level
Features
- Separate/Formal Dining Room, Living/Dining Room, Walk-In Pantry
- Flooring: Laminate, Resilient, Varies
- Basement: Full
- Has fireplace: No
Interior area
- Total structure area: 1,152
- Total interior livable area: 1,152 sqft
Property
Parking
- Total spaces: 2
- Parking features: Detached, Garage
- Garage spaces: 2
Features
- Levels: Two
- Stories: 2
- Exterior features: Blacktop Driveway, Enclosed Porch, Porch
Lot
- Size: 6,534 sqft
- Dimensions: 66 x 116
- Features: Rectangular, Rectangular Lot, Residential Lot
Details
- Parcel number: 26140010730000030710010000
- Special conditions: Standard
Construction
Type & style
- Home type: SingleFamily
- Architectural style: Colonial,Two Story
- Property subtype: Single Family Residence
Materials
- Composite Siding, Wood Siding, Copper Plumbing
- Foundation: Block
- Roof: Asphalt
Condition
- Resale
- Year built: 1910
Utilities & green energy
- Electric: Circuit Breakers
- Sewer: Connected
- Water: Connected, Public
- Utilities for property: Cable Available, High Speed Internet Available, Sewer Connected, Water Connected
Community & neighborhood
Location
- Region: Rochester
- Subdivision: Goodman Street Homestead
Other
Other facts
- Listing terms: Cash,Conventional,FHA,VA Loan
Price history
| Date | Event | Price |
|---|---|---|
| 11/10/2025 | Sold | $150,000+7.2%$130/sqft |
Source: | ||
| 8/27/2025 | Pending sale | $139,900$121/sqft |
Source: | ||
| 8/26/2025 | Contingent | $139,900$121/sqft |
Source: | ||
| 8/14/2025 | Listed for sale | $139,900-12.5%$121/sqft |
Source: | ||
| 7/24/2025 | Listing removed | $159,900$139/sqft |
Source: | ||
Public tax history
| Year | Property taxes | Tax assessment |
|---|---|---|
| 2024 | -- | $113,400 +152% |
| 2023 | -- | $45,000 |
| 2022 | -- | $45,000 |
Find assessor info on the county website
Neighborhood: Homestead Heights
Nearby schools
GreatSchools rating
- 2/10School 33 AudubonGrades: PK-6Distance: 0.4 mi
- 2/10Northwest College Preparatory High SchoolGrades: 7-9Distance: 0.5 mi
- 2/10East High SchoolGrades: 9-12Distance: 1.2 mi
Schools provided by the listing agent
- District: Rochester
Source: NYSAMLSs. This data may not be complete. We recommend contacting the local school district to confirm school assignments for this home.

