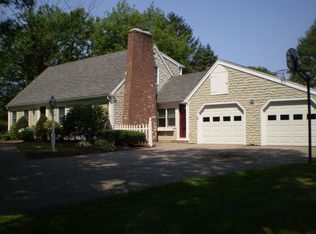Buyers Home Sale Contingency fell through!! Welcome home to this beautiful 4 bedroom, 3.5 bath colonial with a farmer's porch that sits on nearly 2 acres of land,with conservation land abutting the property. The 80+ acre Chorney Property across the street provides access to beautiful open fields and trails for hiking. The kitchen comes equipped with granite countertops, stainless steel appliances and a gas stove with hood. The living room has cathedral ceilings, beautiful fireplace and wide board hardwood flooring with a cherry inlay on entire first floor. The oversized master bedroom has hardwood floors, a walk-in closet and full bathroom with jacuzzi tub. A newly added back deck w PVC decking and railings for maintenance free enjoyment. The finished basement(with in law potential) provides nearly 600 square feet of additional living space, an additional half bath and a kitchenette/wet bar. Large two car garage.
This property is off market, which means it's not currently listed for sale or rent on Zillow. This may be different from what's available on other websites or public sources.
