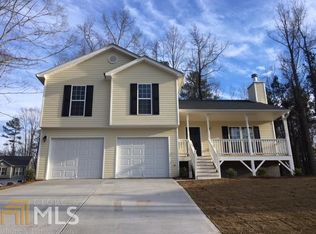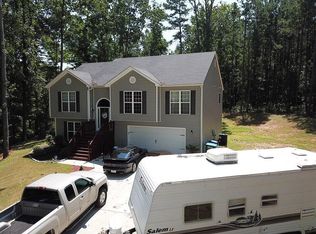Closed
$340,000
360 Elizabeth Ct, Colbert, GA 30628
4beds
1,743sqft
Single Family Residence
Built in 2016
1.68 Acres Lot
$336,900 Zestimate®
$195/sqft
$1,978 Estimated rent
Home value
$336,900
Estimated sales range
Not available
$1,978/mo
Zestimate® history
Loading...
Owner options
Explore your selling options
What's special
This home is eligible for 100% financing with a USDA loan! Immaculate 4BR/3BA in Stonebrooke subdivision - No HOA & 1.68 Acres! This home is the perfect blend of space, privacy, and convenience in Oglethorpe County. This beautifully maintained home sits on a quiet cul-de-sac with a fenced backyard, private deck, and no HOA! Enjoy the spacious family room that has high vaulted ceilings, newer LVP flooring, a cozy fireplace and plenty of natural lighting. The kitchen has the perfect window and double doors to overlook the backyard. Plus, all of the stainless appliances are included, and they're only a couple years old, along with the washer and dryer. The upgraded HVAC system is only 2-year-old too. Upstairs features two secondary bedrooms plus a spacious primary suite, while the lower level offers a private bedroom with full bath and its own exterior entrance-ideal for guests, teens, or in-laws. This floorplan offers privacy, and the oversized 1.68 acre lot gives you room to relax, garden, or play. Just minutes from Colbert and an easy drive to Athens, in sought-after Oglethorpe County. Move-in ready and full of charm-don't miss this one!
Zillow last checked: 8 hours ago
Listing updated: June 18, 2025 at 06:21am
Listed by:
Angie Johnson 706-247-5225,
Coldwell Banker Upchurch Realty
Bought with:
Elsa Perlera, 416297
Atlanta Communities
Source: GAMLS,MLS#: 10495185
Facts & features
Interior
Bedrooms & bathrooms
- Bedrooms: 4
- Bathrooms: 3
- Full bathrooms: 3
Heating
- Electric, Heat Pump
Cooling
- Ceiling Fan(s), Electric, Heat Pump
Appliances
- Included: Dishwasher, Dryer, Electric Water Heater, Microwave, Oven/Range (Combo), Refrigerator, Stainless Steel Appliance(s), Washer
- Laundry: In Hall
Features
- Other, Separate Shower, Tray Ceiling(s), Vaulted Ceiling(s), Walk-In Closet(s)
- Flooring: Carpet, Vinyl
- Windows: Double Pane Windows
- Basement: None
- Attic: Pull Down Stairs
- Has fireplace: Yes
- Fireplace features: Family Room
Interior area
- Total structure area: 1,743
- Total interior livable area: 1,743 sqft
- Finished area above ground: 1,743
- Finished area below ground: 0
Property
Parking
- Total spaces: 2
- Parking features: Attached, Garage, Garage Door Opener
- Has attached garage: Yes
Features
- Levels: Multi/Split
- Patio & porch: Deck, Porch
- Fencing: Back Yard,Fenced
Lot
- Size: 1.68 Acres
- Features: Cul-De-Sac, Sloped
Details
- Parcel number: 020 055 23
- Other equipment: Satellite Dish
Construction
Type & style
- Home type: SingleFamily
- Architectural style: Traditional
- Property subtype: Single Family Residence
Materials
- Vinyl Siding
- Foundation: Slab
- Roof: Composition
Condition
- Resale
- New construction: No
- Year built: 2016
Utilities & green energy
- Sewer: Septic Tank
- Water: Public
- Utilities for property: Cable Available, High Speed Internet
Community & neighborhood
Security
- Security features: Security System, Smoke Detector(s)
Community
- Community features: None
Location
- Region: Colbert
- Subdivision: Stonebrooke
Other
Other facts
- Listing agreement: Exclusive Right To Sell
Price history
| Date | Event | Price |
|---|---|---|
| 6/17/2025 | Sold | $340,000+0%$195/sqft |
Source: | ||
| 6/6/2025 | Pending sale | $339,900$195/sqft |
Source: Hive MLS #1024954 Report a problem | ||
| 5/3/2025 | Price change | $339,900-2.9%$195/sqft |
Source: | ||
| 4/7/2025 | Listed for sale | $349,900+94.4%$201/sqft |
Source: | ||
| 5/31/2019 | Sold | $180,000$103/sqft |
Source: Public Record Report a problem | ||
Public tax history
| Year | Property taxes | Tax assessment |
|---|---|---|
| 2024 | $2,667 +1.5% | $111,280 +0.9% |
| 2023 | $2,628 +26.3% | $110,280 +35.8% |
| 2022 | $2,080 +22.3% | $81,200 +36.4% |
Find assessor info on the county website
Neighborhood: 30628
Nearby schools
GreatSchools rating
- NAOglethorpe County Primary SchoolGrades: PK-2Distance: 8.7 mi
- 7/10Oglethorpe County Middle SchoolGrades: 6-8Distance: 8.5 mi
- 7/10Oglethorpe County High SchoolGrades: 9-12Distance: 8.5 mi
Schools provided by the listing agent
- Elementary: Oglethorpe County Primary/Elem
- Middle: Oglethorpe County
- High: Oglethorpe County
Source: GAMLS. This data may not be complete. We recommend contacting the local school district to confirm school assignments for this home.

Get pre-qualified for a loan
At Zillow Home Loans, we can pre-qualify you in as little as 5 minutes with no impact to your credit score.An equal housing lender. NMLS #10287.

