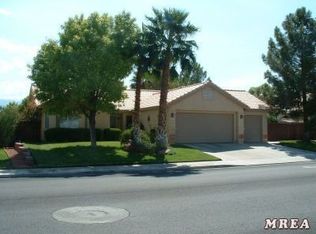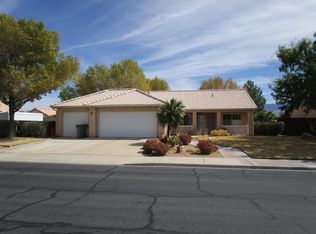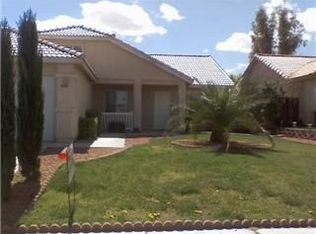Corner lot home with lots of improvements. Close proximity to shopping. Large great room/dining room area. Den/Office. Extra large covered patio in back. Large workshop with electric. Low maintenance desert landscaping front and back.
This property is off market, which means it's not currently listed for sale or rent on Zillow. This may be different from what's available on other websites or public sources.



